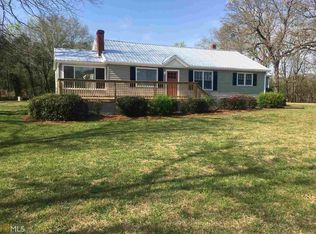Closed
$375,000
6551 Hog Mountain Rd, Bogart, GA 30622
4beds
2,162sqft
Single Family Residence
Built in 1951
1 Acres Lot
$373,000 Zestimate®
$173/sqft
$2,370 Estimated rent
Home value
$373,000
$328,000 - $425,000
$2,370/mo
Zestimate® history
Loading...
Owner options
Explore your selling options
What's special
Welcome home! This charming 4-bedroom, 2.5-bath ranch is packed with personality and comfort, all tucked into the award-winning Oconee County School District. Start your mornings on the welcoming front porch deck, perfect for sipping coffee and waving to neighbors. Inside, you'll love the LVP flooring throughout-stylish, low-maintenance, and pet-friendly. The kitchen is open and airy, featuring stainless steel appliances and flowing right into the cozy living room, where a brick fireplace brings all the warm, homey vibes. One of our favorite spots? The sunroom! Bright and relaxing, it's the perfect place to curl up with a good book, enjoy your plants, or simply soak in the view. Out back, things get even better. There's an updated barn that's been transformed into a great hangout space with a pool table and bar area-ideal for hosting friends, watching the game, or just kicking back. It can also double as a workshop or extra covered parking. Follow the charming stone path to a circular outdoor area, perfect for setting up a fire pit and enjoying cool Georgia evenings under the stars. This home blends comfort, fun, and functionality in one fantastic package. Come see it for yourself-you might just fall in love!
Zillow last checked: 8 hours ago
Listing updated: July 21, 2025 at 05:09am
Listed by:
Michelle R Thomas 706-338-1251,
Athens Realty Plus, LLC
Bought with:
Joshua T Parker, 362796
The HomeStore
Source: GAMLS,MLS#: 10546763
Facts & features
Interior
Bedrooms & bathrooms
- Bedrooms: 4
- Bathrooms: 3
- Full bathrooms: 2
- 1/2 bathrooms: 1
- Main level bathrooms: 2
- Main level bedrooms: 4
Kitchen
- Features: Breakfast Bar, Kitchen Island, Solid Surface Counters
Heating
- Central, Propane
Cooling
- Central Air, Other
Appliances
- Included: Dishwasher, Dryer, Microwave, Oven/Range (Combo), Refrigerator, Stainless Steel Appliance(s), Washer
- Laundry: Mud Room
Features
- Master On Main Level, Tile Bath, Walk-In Closet(s)
- Flooring: Carpet, Tile, Vinyl
- Basement: Crawl Space,None
- Number of fireplaces: 1
- Fireplace features: Living Room
- Common walls with other units/homes: No Common Walls
Interior area
- Total structure area: 2,162
- Total interior livable area: 2,162 sqft
- Finished area above ground: 2,162
- Finished area below ground: 0
Property
Parking
- Parking features: Parking Pad, RV/Boat Parking, Storage
- Has uncovered spaces: Yes
Features
- Levels: One
- Stories: 1
- Patio & porch: Deck, Patio, Porch
Lot
- Size: 1 Acres
- Features: Level
- Residential vegetation: Cleared, Grassed, Partially Wooded
Details
- Additional structures: Outbuilding
- Parcel number: A 02 027E
Construction
Type & style
- Home type: SingleFamily
- Architectural style: Ranch
- Property subtype: Single Family Residence
Materials
- Vinyl Siding
- Foundation: Block
- Roof: Metal
Condition
- Updated/Remodeled
- New construction: No
- Year built: 1951
Utilities & green energy
- Sewer: Septic Tank
- Water: Public, Well
- Utilities for property: Electricity Available, High Speed Internet, Propane, Underground Utilities, Water Available
Community & neighborhood
Community
- Community features: None
Location
- Region: Bogart
- Subdivision: None
Other
Other facts
- Listing agreement: Exclusive Right To Sell
Price history
| Date | Event | Price |
|---|---|---|
| 7/18/2025 | Sold | $375,000-3.8%$173/sqft |
Source: | ||
| 7/2/2025 | Listing removed | $2,500$1/sqft |
Source: Zillow Rentals Report a problem | ||
| 6/26/2025 | Pending sale | $389,900$180/sqft |
Source: | ||
| 6/19/2025 | Price change | $389,900-4.7%$180/sqft |
Source: | ||
| 5/13/2025 | Listed for rent | $2,500$1/sqft |
Source: Zillow Rentals Report a problem | ||
Public tax history
| Year | Property taxes | Tax assessment |
|---|---|---|
| 2024 | $2,466 -2.9% | $124,369 +5% |
| 2023 | $2,540 +6.2% | $118,397 +14.6% |
| 2022 | $2,392 +25.7% | $103,339 +25.9% |
Find assessor info on the county website
Neighborhood: 30622
Nearby schools
GreatSchools rating
- 8/10Rocky Branch Elementary SchoolGrades: PK-5Distance: 2.7 mi
- 9/10Malcom Bridge Middle SchoolGrades: 6-8Distance: 4 mi
- 10/10North Oconee High SchoolGrades: 9-12Distance: 2.8 mi
Schools provided by the listing agent
- Elementary: Rocky Branch
- Middle: Dove Creek
- High: North Oconee
Source: GAMLS. This data may not be complete. We recommend contacting the local school district to confirm school assignments for this home.
Get pre-qualified for a loan
At Zillow Home Loans, we can pre-qualify you in as little as 5 minutes with no impact to your credit score.An equal housing lender. NMLS #10287.
Sell for more on Zillow
Get a Zillow Showcase℠ listing at no additional cost and you could sell for .
$373,000
2% more+$7,460
With Zillow Showcase(estimated)$380,460
