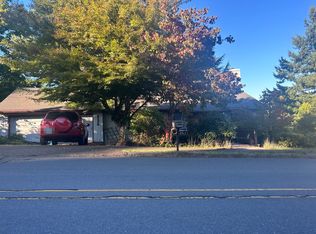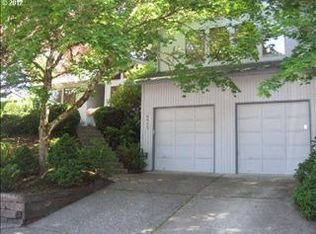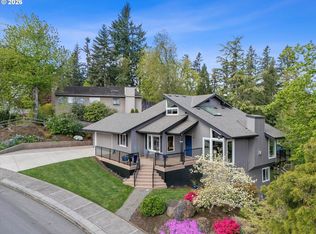Sold
$811,000
6551 Apollo Rd, West Linn, OR 97068
4beds
2,486sqft
Residential, Single Family Residence
Built in 1979
10,018.8 Square Feet Lot
$795,300 Zestimate®
$326/sqft
$3,649 Estimated rent
Home value
$795,300
Estimated sales range
Not available
$3,649/mo
Zestimate® history
Loading...
Owner options
Explore your selling options
What's special
Don’t miss this stunning split-level home, offering a chic mid-century modern vibe, nestled in a quiet cul-de-sac in the heart of West Linn. Situated on nearly ¼ acre, this thoughtfully updated 4-bedroom, 3-bathroom home seamlessly combines modern amenities with timeless style. The main level features 3 bedrooms, including a primary suite with its own bathroom and dual closets, along with a second updated bathroom to serve the other two bedrooms. The open-concept floorplan effortlessly connects the cozy living room with its wood-burning fireplace, the dining area, and the kitchen, creating an ideal space for both everyday living and entertaining. The kitchen is a true standout, equipped with stainless steel appliances, granite countertops, a wood block island, and a beautiful tile backsplash. Bamboo flooring throughout the main level ties it all together. On the lower level, you'll find an additional bedroom, a generously sized family room with another wood-burning fireplace, a full bathroom, and an updated laundry area with extra storage as well as access to the oversized 2-car garage. Step outside to an updated, large Trex deck, perfect for entertaining or simply relaxing. The fenced backyard also features a fire pit, hot tub, and a side shed for additional storage. The real gem is the versatile free-standing structure/shed, which is fully equipped with a mini-split system for heating and cooling, as well as electricity. Whether you envision it as an office, gym, craft studio, or workshop, this space is ready to meet your needs. Additional highlights include a freshly painted interior and exterior, a brand-new roof, new garage doors, and AC for those warm summer days. Located near top-rated schools, shops, restaurants, and parks, this home truly offers the perfect combination of style, comfort, and convenience. Ask to see the features and updates list!
Zillow last checked: 8 hours ago
Listing updated: February 26, 2025 at 04:07am
Listed by:
Iraida Hermann 503-479-8067,
Berkshire Hathaway HomeServices NW Real Estate
Bought with:
Maria Cerri, 201215612
Premiere Property Group, LLC
Source: RMLS (OR),MLS#: 107779497
Facts & features
Interior
Bedrooms & bathrooms
- Bedrooms: 4
- Bathrooms: 3
- Full bathrooms: 3
- Main level bathrooms: 2
Primary bedroom
- Features: Ceiling Fan, Bamboo Floor, Closet, Suite
- Level: Main
- Area: 182
- Dimensions: 14 x 13
Bedroom 2
- Features: Ceiling Fan, Bamboo Floor, Closet
- Level: Main
- Area: 140
- Dimensions: 10 x 14
Bedroom 3
- Features: Ceiling Fan, Bamboo Floor, Closet
- Level: Main
- Area: 110
- Dimensions: 10 x 11
Bedroom 4
- Features: Closet, Laminate Flooring
- Level: Lower
- Area: 132
- Dimensions: 11 x 12
Dining room
- Features: Sliding Doors, Bamboo Floor
- Level: Main
- Area: 117
- Dimensions: 9 x 13
Family room
- Features: Fireplace, Wallto Wall Carpet
- Level: Lower
- Area: 475
- Dimensions: 19 x 25
Kitchen
- Features: Dishwasher, Disposal, Island, Sliding Doors, Bamboo Floor, Free Standing Range, Free Standing Refrigerator
- Level: Main
- Area: 195
- Width: 13
Living room
- Features: Builtin Features, Fireplace, Bamboo Floor
- Level: Main
- Area: 322
- Dimensions: 23 x 14
Heating
- Forced Air, Fireplace(s)
Cooling
- Central Air
Appliances
- Included: Dishwasher, Free-Standing Range, Free-Standing Refrigerator, Stainless Steel Appliance(s), Washer/Dryer, Disposal, Gas Water Heater
- Laundry: Laundry Room
Features
- Ceiling Fan(s), Granite, High Ceilings, Closet, Built-in Features, Kitchen Island, Suite
- Flooring: Bamboo, Laminate, Vinyl, Wall to Wall Carpet
- Doors: Sliding Doors
- Basement: Finished
- Number of fireplaces: 2
- Fireplace features: Wood Burning
Interior area
- Total structure area: 2,486
- Total interior livable area: 2,486 sqft
Property
Parking
- Total spaces: 2
- Parking features: Driveway, On Street, Garage Door Opener, Attached, Oversized
- Attached garage spaces: 2
- Has uncovered spaces: Yes
Features
- Levels: Two,Multi/Split
- Stories: 2
- Patio & porch: Deck, Porch
- Exterior features: Fire Pit, Garden, Yard
- Fencing: Fenced
- Has view: Yes
- View description: Seasonal
Lot
- Size: 10,018 sqft
- Features: Cul-De-Sac, Level, Seasonal, Trees, SqFt 10000 to 14999
Details
- Additional structures: ToolShed
- Parcel number: 00383793
Construction
Type & style
- Home type: SingleFamily
- Property subtype: Residential, Single Family Residence
Materials
- Wood Siding
- Roof: Composition
Condition
- Resale
- New construction: No
- Year built: 1979
Utilities & green energy
- Gas: Gas
- Sewer: Public Sewer
- Water: Public
Community & neighborhood
Location
- Region: West Linn
Other
Other facts
- Listing terms: Cash,Conventional,FHA,VA Loan
- Road surface type: Concrete, Paved
Price history
| Date | Event | Price |
|---|---|---|
| 2/26/2025 | Sold | $811,000+1.5%$326/sqft |
Source: | ||
| 2/9/2025 | Pending sale | $799,000$321/sqft |
Source: | ||
| 2/7/2025 | Listed for sale | $799,000+77.6%$321/sqft |
Source: | ||
| 7/22/2016 | Sold | $450,000+5.9%$181/sqft |
Source: | ||
| 6/6/2016 | Pending sale | $425,000$171/sqft |
Source: Portland Digs #16541118 Report a problem | ||
Public tax history
| Year | Property taxes | Tax assessment |
|---|---|---|
| 2025 | $6,996 +3.9% | $363,017 +3% |
| 2024 | $6,734 +2.8% | $352,444 +3% |
| 2023 | $6,549 +3% | $342,179 +3% |
Find assessor info on the county website
Neighborhood: 97068
Nearby schools
GreatSchools rating
- 7/10Trillium Creek Primary SchoolGrades: PK-5Distance: 0.5 mi
- 8/10Rosemont Ridge Middle SchoolGrades: 6-8Distance: 0.5 mi
- 10/10West Linn High SchoolGrades: 9-12Distance: 1.4 mi
Schools provided by the listing agent
- Elementary: Trillium Creek
- Middle: Rosemont Ridge
- High: West Linn
Source: RMLS (OR). This data may not be complete. We recommend contacting the local school district to confirm school assignments for this home.
Get a cash offer in 3 minutes
Find out how much your home could sell for in as little as 3 minutes with a no-obligation cash offer.
Estimated market value$795,300
Get a cash offer in 3 minutes
Find out how much your home could sell for in as little as 3 minutes with a no-obligation cash offer.
Estimated market value
$795,300


