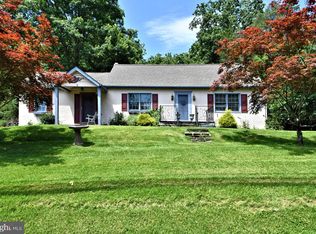Sold for $450,000 on 06/14/23
$450,000
6550 Upper Ridge Rd, Green Lane, PA 18054
3beds
2,794sqft
Single Family Residence
Built in 1969
1.02 Acres Lot
$539,000 Zestimate®
$161/sqft
$3,171 Estimated rent
Home value
$539,000
$507,000 - $577,000
$3,171/mo
Zestimate® history
Loading...
Owner options
Explore your selling options
What's special
A beautiful home located on a country road in Marlborough Township. You are greeted by a screened in front porch that beckons you to sit down and enjoy the view. As you walk through the front door you reach the large formal dining room with a gorgeous fireplace and window seat to curl up in. To the right is a bright and airy eat-in kitchen that boasts many cabinets, a large window, two skylights and one of a kind barn doors on the pantry. Dutch doors lead out to the garage. Two ample size bedrooms and a full bath finish off this side of the home. To the left you find a spacious great room with vaulted ceilings, many windows and skylights to let in all of the natural light. A stone feature wall with a wood burner, window seat and a wall of cabinetry to house all of your electronic equipment adds to this room. Wall and ceiling speakers are in place for your sound system. The stairs lead to a private main bedroom with his and her closets and an en suite bath with a jetted tub to relax in. As you go back downstairs a half bath is conveniently located near the French doors that take you out onto the back patio. Once outside a tiered patio provides all of your gardening and entertaining needs. A full basement with additional living space , laundry and work space finishes off this beautiful home. This home is waiting for you!
Zillow last checked: 8 hours ago
Listing updated: June 14, 2023 at 05:01pm
Listed by:
Donna Paul 215-234-8041,
The Barndt Agency Inc
Bought with:
Jamie Wasniewski, RS324242
Godfrey Properties
Source: Bright MLS,MLS#: PAMC2067262
Facts & features
Interior
Bedrooms & bathrooms
- Bedrooms: 3
- Bathrooms: 3
- Full bathrooms: 2
- 1/2 bathrooms: 1
- Main level bathrooms: 2
- Main level bedrooms: 2
Basement
- Area: 0
Heating
- Baseboard, Electric
Cooling
- None
Appliances
- Included: Electric Water Heater
Features
- Basement: Unfinished
- Number of fireplaces: 1
Interior area
- Total structure area: 2,794
- Total interior livable area: 2,794 sqft
- Finished area above ground: 2,794
- Finished area below ground: 0
Property
Parking
- Total spaces: 1
- Parking features: Inside Entrance, Storage, Attached, Driveway
- Attached garage spaces: 1
- Has uncovered spaces: Yes
Accessibility
- Accessibility features: None
Features
- Levels: One and One Half
- Stories: 1
- Pool features: None
Lot
- Size: 1.02 Acres
- Dimensions: 193.00 x 0.00
Details
- Additional structures: Above Grade, Below Grade
- Parcel number: 450002215008
- Zoning: RESIDENTIAL
- Special conditions: Standard
Construction
Type & style
- Home type: SingleFamily
- Architectural style: Ranch/Rambler
- Property subtype: Single Family Residence
Materials
- Block, Frame
- Foundation: Block
- Roof: Shingle
Condition
- New construction: No
- Year built: 1969
Utilities & green energy
- Sewer: On Site Septic
- Water: Well
Community & neighborhood
Location
- Region: Green Lane
- Subdivision: None Available
- Municipality: MARLBOROUGH TWP
Other
Other facts
- Listing agreement: Exclusive Right To Sell
- Ownership: Fee Simple
Price history
| Date | Event | Price |
|---|---|---|
| 6/14/2023 | Sold | $450,000$161/sqft |
Source: | ||
| 4/24/2023 | Pending sale | $450,000$161/sqft |
Source: | ||
| 4/7/2023 | Contingent | $450,000$161/sqft |
Source: | ||
| 4/1/2023 | Listed for sale | $450,000$161/sqft |
Source: | ||
Public tax history
| Year | Property taxes | Tax assessment |
|---|---|---|
| 2024 | $6,352 | $188,120 |
| 2023 | $6,352 +4.6% | $188,120 |
| 2022 | $6,075 +2.5% | $188,120 |
Find assessor info on the county website
Neighborhood: 18054
Nearby schools
GreatSchools rating
- 8/10Marlborough El SchoolGrades: K-3Distance: 1.2 mi
- 7/10Upper Perkiomen Middle SchoolGrades: 6-8Distance: 4.1 mi
- 7/10Upper Perkiomen High SchoolGrades: 9-12Distance: 3.7 mi
Schools provided by the listing agent
- District: Upper Perkiomen
Source: Bright MLS. This data may not be complete. We recommend contacting the local school district to confirm school assignments for this home.

Get pre-qualified for a loan
At Zillow Home Loans, we can pre-qualify you in as little as 5 minutes with no impact to your credit score.An equal housing lender. NMLS #10287.
Sell for more on Zillow
Get a free Zillow Showcase℠ listing and you could sell for .
$539,000
2% more+ $10,780
With Zillow Showcase(estimated)
$549,780