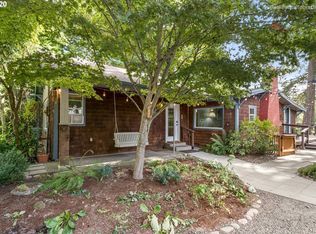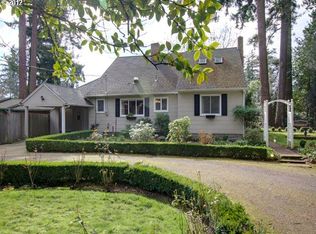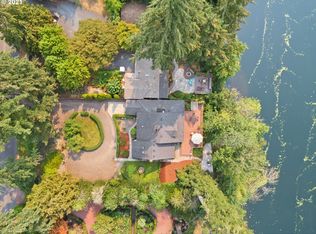Charming home & 2 studios on the Tualatin River. Steps to your dock to enjoy canoeing, kayaking & river life. Beautiful 1/3 acre landscaped lot w/your own nature park w/2 decks, patio & fire pit over looking the river. Two adorable studios detached from the main home. Each studio/cottage has a full bath and a nonconforming bedroom. One of the studios has a kitchenette & dining area The main home has 2 bedrooms, great living space & beautiful views. Conveniently located. Must see!
This property is off market, which means it's not currently listed for sale or rent on Zillow. This may be different from what's available on other websites or public sources.


