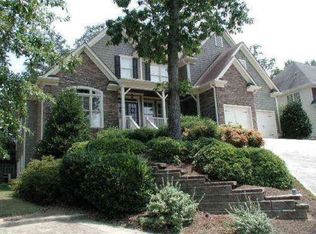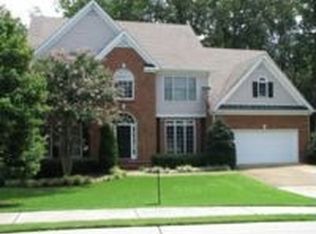Closed
$720,000
6550 Ridgefield Dr, Alpharetta, GA 30005
4beds
2,926sqft
Single Family Residence
Built in 1998
0.32 Acres Lot
$698,800 Zestimate®
$246/sqft
$3,650 Estimated rent
Home value
$698,800
$650,000 - $755,000
$3,650/mo
Zestimate® history
Loading...
Owner options
Explore your selling options
What's special
Discover an immaculate home in the highly desirable Shiloh Farms neighborhood! This beautifully maintained property features a spacious primary suite on the main level with a cozy sitting area, dual closets, and a renovated spa-inspired bath. The home has fresh interior paint and a welcoming fireside keeping room with hardwood floors that flow into an updated kitchen. Enjoy the white cabinetry, granite countertops, stainless steel appliances, a walk-in pantry, an island, and a charming breakfast area. Step outside to a large, screened all-weather porch and extended deck, perfect for enjoying the private, wooded backyard. The expansive family room boasts a second fireplace, and an unfinished, daylight, stubbed basement offers abundant storage and room for future expansion. Located in Alpharetta with Forsyth CountyCOs favorable taxes, this vibrant swim/tennis community also features a playground and easy access to Halcyon, GA-400, and Big Creek Greenway. Zoned for award-winning schools, including Denmark High School, this home is a rare find in a prime location!**Professional photos coming soon**
Zillow last checked: 8 hours ago
Listing updated: December 19, 2024 at 07:04am
Listed by:
Monica Phillips 678-234-4338,
Century 21 Results
Bought with:
Daniel Buccini, 260986
ERA Foster & Bond
Source: GAMLS,MLS#: 10410765
Facts & features
Interior
Bedrooms & bathrooms
- Bedrooms: 4
- Bathrooms: 4
- Full bathrooms: 3
- 1/2 bathrooms: 1
- Main level bathrooms: 1
- Main level bedrooms: 1
Dining room
- Features: Seats 12+, Separate Room
Kitchen
- Features: Breakfast Area, Solid Surface Counters, Walk-in Pantry
Heating
- Forced Air, Natural Gas, Zoned
Cooling
- Ceiling Fan(s), Central Air, Electric
Appliances
- Included: Dishwasher, Disposal, Double Oven, Dryer, Gas Water Heater, Microwave, Refrigerator, Washer
- Laundry: In Kitchen
Features
- Double Vanity, Master On Main Level, Entrance Foyer, Walk-In Closet(s)
- Flooring: Carpet, Hardwood, Tile
- Windows: Double Pane Windows, Window Treatments
- Basement: Bath/Stubbed,Daylight,Exterior Entry,Full,Interior Entry
- Attic: Pull Down Stairs
- Number of fireplaces: 2
- Fireplace features: Factory Built, Family Room, Living Room
- Common walls with other units/homes: No Common Walls
Interior area
- Total structure area: 2,926
- Total interior livable area: 2,926 sqft
- Finished area above ground: 2,926
- Finished area below ground: 0
Property
Parking
- Total spaces: 2
- Parking features: Attached, Garage, Garage Door Opener, Kitchen Level
- Has attached garage: Yes
Features
- Levels: Two
- Stories: 2
- Patio & porch: Deck, Patio, Screened
- Waterfront features: No Dock Or Boathouse
- Body of water: None
Lot
- Size: 0.32 Acres
- Features: Private
- Residential vegetation: Wooded
Details
- Parcel number: 088 156
Construction
Type & style
- Home type: SingleFamily
- Architectural style: Brick Front,Traditional
- Property subtype: Single Family Residence
Materials
- Concrete
- Roof: Composition
Condition
- Resale
- New construction: No
- Year built: 1998
Utilities & green energy
- Sewer: Public Sewer
- Water: Public
- Utilities for property: Underground Utilities
Community & neighborhood
Security
- Security features: Smoke Detector(s)
Community
- Community features: Clubhouse, Sidewalks, Street Lights, Swim Team, Tennis Court(s)
Location
- Region: Alpharetta
- Subdivision: Shiloh Farms
HOA & financial
HOA
- Has HOA: Yes
- HOA fee: $1,224 annually
- Services included: Reserve Fund, Swimming, Tennis
Other
Other facts
- Listing agreement: Exclusive Right To Sell
- Listing terms: Cash,Conventional,FHA,VA Loan
Price history
| Date | Event | Price |
|---|---|---|
| 12/16/2024 | Sold | $720,000-0.7%$246/sqft |
Source: | ||
| 11/30/2024 | Pending sale | $724,990$248/sqft |
Source: | ||
| 11/9/2024 | Listed for sale | $724,990+76.8%$248/sqft |
Source: | ||
| 11/25/2019 | Sold | $410,000-1.2%$140/sqft |
Source: | ||
| 11/14/2019 | Pending sale | $415,000$142/sqft |
Source: CENTURY 21 Results #6581949 Report a problem | ||
Public tax history
| Year | Property taxes | Tax assessment |
|---|---|---|
| 2024 | $1,224 +8% | $254,236 +0.5% |
| 2023 | $1,133 -5.8% | $253,060 +30.8% |
| 2022 | $1,203 +2.1% | $193,480 +15.6% |
Find assessor info on the county website
Neighborhood: Shiloh Farms At The Meadows
Nearby schools
GreatSchools rating
- 8/10Big Creek Elementary SchoolGrades: PK-5Distance: 0.8 mi
- 6/10DeSana Middle SchoolGrades: 6-8Distance: 2.8 mi
- 9/10Denmark High SchoolGrades: 9-12Distance: 3.1 mi
Schools provided by the listing agent
- Elementary: Big Creek
- Middle: Desana
- High: Denmark
Source: GAMLS. This data may not be complete. We recommend contacting the local school district to confirm school assignments for this home.
Get a cash offer in 3 minutes
Find out how much your home could sell for in as little as 3 minutes with a no-obligation cash offer.
Estimated market value$698,800
Get a cash offer in 3 minutes
Find out how much your home could sell for in as little as 3 minutes with a no-obligation cash offer.
Estimated market value
$698,800

