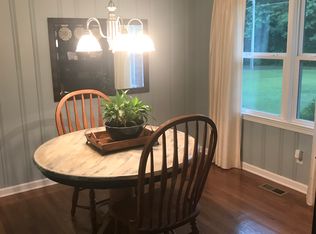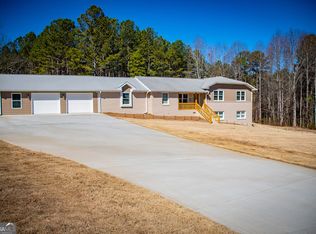Timeless Brick Beauty on 2.82 Acres! Lovely Ranch that has been meticulously maintained and updated over the years. Hardwood Floors, Den/Family Room that features a REAL Masonry Fireplace with a Raised Hearth. Enclosed Sunroom to enjoy the seasons, Walk in Laundry Room. Island Kitchen with Granite and Gorgeous Oak Cabinets. All Appliances Remain, 3 Bedrooms , 2 Tile Baths, Living Room and Dining Room. Lot's of Space on on Level. Central HVAC, Architectural Roof. 28x30 Detached Garage, Patio on Back with Lake View, The Lake is not part of the Grounds. Back Property lines marked with Fence Stakes. Southern Living Home Place! Excellent Parking, Storage for Boats, Trucks Or RV
This property is off market, which means it's not currently listed for sale or rent on Zillow. This may be different from what's available on other websites or public sources.

