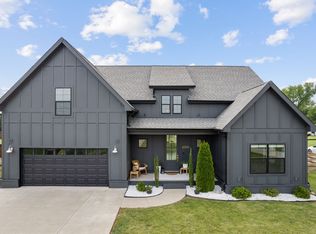Closed
$610,000
6550 Murfreesboro Rd, Lebanon, TN 37090
4beds
2,680sqft
Single Family Residence, Residential
Built in 2020
0.59 Acres Lot
$613,700 Zestimate®
$228/sqft
$2,805 Estimated rent
Home value
$613,700
$583,000 - $644,000
$2,805/mo
Zestimate® history
Loading...
Owner options
Explore your selling options
What's special
**JUST WHAT YOU'VE BEEN LOOKING FOR: BETTER-THAN-NEW HOME WITH CURATED, DESIGNER-INSPIRED FINISHES ON OVER A HALF ACRE OVERLOOKING FARMLAND** Ideal floor plan features: (1) Open-concept gourmet kitchen/ dining/ living, (2) None of the three main-level bedrooms share a hallway; each is private, (3) The spacious fourth bedroom is a private, second suite on the second level with its own bathroom and walk-in closet, and (4) There is a huge bonus room above the garage. The perfection extends outdoors to the fabulous screened patio that opens to the level, fenced backyard. There's also an open patio that's pre-wired for a hot tub. Bonus: the storage shed remains. No home across the street; just open farmland that borders Cedars of Lebanon State Park. Enjoy the calm of country living without sacrificing the convenience, as this home is perfectly positioned for ease of access to shopping and restaurants of Lebanon, Mt. Juliet, or Smyrna/ Murfreesboro! No HOA! Storage! Gas range and fireplace!
Zillow last checked: 8 hours ago
Listing updated: December 12, 2023 at 08:10am
Listing Provided by:
Daniel Hope 615-336-6686,
Fridrich & Clark Realty
Bought with:
Patricia (Trish) Watson, 292334
Benchmark Realty, LLC
Source: RealTracs MLS as distributed by MLS GRID,MLS#: 2587631
Facts & features
Interior
Bedrooms & bathrooms
- Bedrooms: 4
- Bathrooms: 3
- Full bathrooms: 3
- Main level bedrooms: 3
Bedroom 1
- Area: 224 Square Feet
- Dimensions: 16x14
Bedroom 2
- Area: 270 Square Feet
- Dimensions: 18x15
Bedroom 3
- Features: Extra Large Closet
- Level: Extra Large Closet
- Area: 120 Square Feet
- Dimensions: 12x10
Bedroom 4
- Features: Extra Large Closet
- Level: Extra Large Closet
- Area: 120 Square Feet
- Dimensions: 12x10
Bonus room
- Features: Over Garage
- Level: Over Garage
- Area: 400 Square Feet
- Dimensions: 20x20
Kitchen
- Features: Eat-in Kitchen
- Level: Eat-in Kitchen
- Area: 220 Square Feet
- Dimensions: 22x10
Living room
- Area: 460 Square Feet
- Dimensions: 23x20
Heating
- Central
Cooling
- Central Air
Appliances
- Included: Dishwasher, Microwave, Refrigerator, Electric Oven, Gas Range
Features
- Ceiling Fan(s), Extra Closets, Storage, Walk-In Closet(s), Entrance Foyer, Primary Bedroom Main Floor
- Flooring: Carpet, Laminate, Tile
- Basement: Slab
- Number of fireplaces: 1
- Fireplace features: Gas
Interior area
- Total structure area: 2,680
- Total interior livable area: 2,680 sqft
- Finished area above ground: 2,680
Property
Parking
- Total spaces: 6
- Parking features: Garage Door Opener, Garage Faces Side, Driveway
- Garage spaces: 2
- Uncovered spaces: 4
Features
- Levels: One
- Stories: 2
- Patio & porch: Patio, Screened
- Fencing: Back Yard
Lot
- Size: 0.59 Acres
- Dimensions: 90 x 295.47 IRR
- Features: Level
Details
- Parcel number: 136E B 00400 000
- Special conditions: Standard
- Other equipment: Air Purifier
Construction
Type & style
- Home type: SingleFamily
- Property subtype: Single Family Residence, Residential
Materials
- Brick
- Roof: Shingle
Condition
- New construction: No
- Year built: 2020
Utilities & green energy
- Sewer: STEP System
- Water: Private
- Utilities for property: Water Available
Community & neighborhood
Security
- Security features: Smoke Detector(s)
Location
- Region: Lebanon
- Subdivision: Majors Landing
Price history
| Date | Event | Price |
|---|---|---|
| 12/11/2023 | Sold | $610,000-1.6%$228/sqft |
Source: | ||
| 11/11/2023 | Pending sale | $620,000$231/sqft |
Source: | ||
| 11/2/2023 | Listed for sale | $620,000+2.5%$231/sqft |
Source: | ||
| 12/29/2022 | Sold | $605,000-1.6%$226/sqft |
Source: | ||
| 11/28/2022 | Pending sale | $615,000$229/sqft |
Source: | ||
Public tax history
| Year | Property taxes | Tax assessment |
|---|---|---|
| 2024 | $1,832 | $95,975 |
| 2023 | $1,832 +8.3% | $95,975 +8.3% |
| 2022 | $1,692 | $88,650 |
Find assessor info on the county website
Neighborhood: 37090
Nearby schools
GreatSchools rating
- 6/10Southside Elementary SchoolGrades: PK-8Distance: 6.8 mi
- 7/10Wilson Central High SchoolGrades: 9-12Distance: 5.1 mi
Schools provided by the listing agent
- Elementary: Southside Elementary
- Middle: Southside Elementary
- High: Wilson Central High School
Source: RealTracs MLS as distributed by MLS GRID. This data may not be complete. We recommend contacting the local school district to confirm school assignments for this home.
Get a cash offer in 3 minutes
Find out how much your home could sell for in as little as 3 minutes with a no-obligation cash offer.
Estimated market value$613,700
Get a cash offer in 3 minutes
Find out how much your home could sell for in as little as 3 minutes with a no-obligation cash offer.
Estimated market value
$613,700
