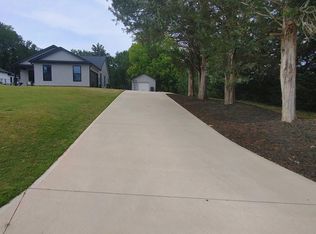Sold for $310,000
$310,000
6550 Mountain View Rd, Taylors, SC 29687
3beds
1,377sqft
Single Family Residence, Residential
Built in ----
0.7 Acres Lot
$347,100 Zestimate®
$225/sqft
$1,771 Estimated rent
Home value
$347,100
$330,000 - $364,000
$1,771/mo
Zestimate® history
Loading...
Owner options
Explore your selling options
What's special
Welcome to 6550 Mountain View Road in Taylors, SC.This newly renovated home provides all the modern ammenities of a new build, with a modest price tag. An open floor plan provides plenty of room in the main living areas. The kitchen showcases stainless steel appliances, tile backsplash, granite counter tops and plenty of cabinetry. The center island is a perfect spot for preparing meals and the ample counter space and storage makes this kitchen practical as well as beatuiful. The bedroom areas have brand new carpet and freshly painted walls throughout. Both the master and guest bathrooms have been completely renovated with beautiful tile and new plumbing fixtures. A gorgous back deck within the fenced backyard, surrounded by matue trees, is a great spot for an early morning cup of coffee, or even a relaxing dinner after a long day. The deatched carport offers shelter for your vehicles, keeping them out of the elements, without being intrusive to the backyard. This home must be seen to be appreciated. Be sure to get your showing scheduled so you can have the first opportunity to own this gorgeous property.
Zillow last checked: 8 hours ago
Listing updated: August 05, 2023 at 09:01am
Listed by:
Evan Whaley 803-669-1919,
Real Broker, LLC
Bought with:
Allison Salas
Blackstream International RE
Source: Greater Greenville AOR,MLS#: 1501172
Facts & features
Interior
Bedrooms & bathrooms
- Bedrooms: 3
- Bathrooms: 2
- Full bathrooms: 2
- Main level bathrooms: 1
- Main level bedrooms: 3
Primary bedroom
- Area: 204
- Dimensions: 17 x 12
Bedroom 2
- Area: 144
- Dimensions: 12 x 12
Bedroom 3
- Area: 170
- Dimensions: 10 x 17
Primary bathroom
- Features: Full Bath, Shower Only
- Level: Main
Dining room
- Area: 126
- Dimensions: 9 x 14
Kitchen
- Area: 196
- Dimensions: 14 x 14
Living room
- Area: 320
- Dimensions: 16 x 20
Heating
- Heat Pump
Cooling
- Heat Pump
Appliances
- Included: Cooktop, Dishwasher, Self Cleaning Oven, Refrigerator, Microwave, Electric Water Heater
- Laundry: None
Features
- Ceiling Fan(s), Ceiling Smooth
- Flooring: Vinyl
- Windows: Vinyl/Aluminum Trim
- Basement: None
- Number of fireplaces: 1
- Fireplace features: Gas Log
Interior area
- Total structure area: 1,377
- Total interior livable area: 1,377 sqft
Property
Parking
- Total spaces: 2
- Parking features: Detached Carport, Carport, Gravel
- Garage spaces: 2
- Has carport: Yes
- Has uncovered spaces: Yes
Features
- Levels: One
- Stories: 1
- Fencing: Fenced
Lot
- Size: 0.70 Acres
- Dimensions: .7 Acre
- Features: Few Trees, 1/2 - Acre
Details
- Parcel number: 0649.0301011.01
Construction
Type & style
- Home type: SingleFamily
- Architectural style: Bungalow
- Property subtype: Single Family Residence, Residential
Materials
- Vinyl Siding
- Foundation: Crawl Space
- Roof: Composition
Utilities & green energy
- Sewer: Septic Tank
- Water: Well
Community & neighborhood
Community
- Community features: None
Location
- Region: Taylors
- Subdivision: Other
Price history
| Date | Event | Price |
|---|---|---|
| 1/25/2026 | Listing removed | $349,900$254/sqft |
Source: | ||
| 1/15/2026 | Price change | $349,900-5.2%$254/sqft |
Source: | ||
| 1/8/2026 | Price change | $368,990-4.2%$268/sqft |
Source: | ||
| 1/7/2026 | Price change | $385,000-2.5%$280/sqft |
Source: | ||
| 12/2/2025 | Price change | $395,000-1%$287/sqft |
Source: | ||
Public tax history
| Year | Property taxes | Tax assessment |
|---|---|---|
| 2024 | $5,720 +690.4% | $293,180 +315.8% |
| 2023 | $724 +89.3% | $70,510 |
| 2022 | $382 +31% | $70,510 |
Find assessor info on the county website
Neighborhood: 29687
Nearby schools
GreatSchools rating
- 6/10Mountain View Elementary SchoolGrades: PK-5Distance: 0.3 mi
- 7/10Blue Ridge Middle SchoolGrades: 6-8Distance: 2.7 mi
- 6/10Blue Ridge High SchoolGrades: 9-12Distance: 4.2 mi
Schools provided by the listing agent
- Elementary: Mountain View
- Middle: Blue Ridge
- High: Blue Ridge
Source: Greater Greenville AOR. This data may not be complete. We recommend contacting the local school district to confirm school assignments for this home.
Get a cash offer in 3 minutes
Find out how much your home could sell for in as little as 3 minutes with a no-obligation cash offer.
Estimated market value
$347,100
