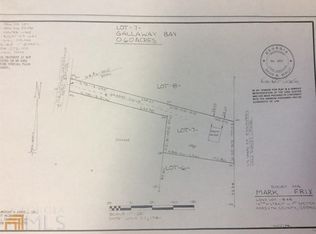Priced below appraisal. Your opportunity for a home on Lake Lanier w/a price within your reach. Easy walk to permitted dock & year-round lake view. Long, winding drive leads to home situated amongst the trees. Interior: Hdwd floors, large formal dining or living room; great room; Kitch w/granite c-tops, island & plenty of cabinets. Lower level includes rec room, bedroom, full bath and laundry room. Paradise at the beach, yet close to GA-400 and shopping. This is a quiet place where tensions are washed away by the gentle flowing waters. It's your perfect spot. 2018-07-25
This property is off market, which means it's not currently listed for sale or rent on Zillow. This may be different from what's available on other websites or public sources.
