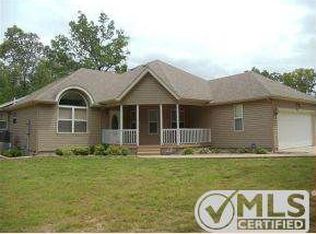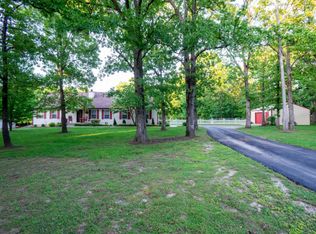Closed
Price Unknown
6550 El Reno, Joplin, MO 64804
5beds
4,142sqft
Single Family Residence
Built in 2007
3.56 Acres Lot
$603,300 Zestimate®
$--/sqft
$3,234 Estimated rent
Home value
$603,300
Estimated sales range
Not available
$3,234/mo
Zestimate® history
Loading...
Owner options
Explore your selling options
What's special
Discover the epitome of luxurious country living between Joplin and Neosho in this exquisite 4142 sqft estate nestled on 3.5 acres. Boasting 5 bedrooms plus an office, this home is designed for comfort and functionality.Step into the warm embrace of the living room with its wood-burning fireplace, perfect for cozy evenings. The gourmet kitchen features quartz countertops and flows seamlessly into the open floor plan, ideal for entertaining guests.The master suite on the main floor is a retreat in itself, complete with a jetted bathtub and a spacious glass walk-in shower. A highlight is the expansive master closet with direct access to the laundry room, ensuring convenience and efficiency.Upstairs, a jack and jill bathroom serves two bedrooms and an additional large third bedroom, providing privacy and practicality for family members or guests. The walkout basement unveils a whole new dimension of living space, featuring a full-size kitchen with a large bar for dining or gaming, a comfortable living room, a bedroom, a playroom, and a full-size bathroom.Additional amenities include abundant storage throughout the house, a storm shelter for safety, and a deck at the rear with access from both the kitchen and master bedroom, offering serene views of the expansive property.This home is more than just a residence; it's a haven where luxury meets countryside charm. Don't miss your chance to experience the best of both worlds--urban convenience and rural tranquility--in this exceptional property.
Zillow last checked: 8 hours ago
Listing updated: August 30, 2024 at 10:01am
Listed by:
West-Cobb Alliance,
ReeceNichols - Neosho
Bought with:
Non-MLSMember Non-MLSMember, 111
Default Non Member Office
Source: SOMOMLS,MLS#: 60272741
Facts & features
Interior
Bedrooms & bathrooms
- Bedrooms: 5
- Bathrooms: 4
- Full bathrooms: 3
- 1/2 bathrooms: 1
Primary bedroom
- Area: 237.38
- Dimensions: 16.6 x 14.3
Bedroom 2
- Area: 147.76
- Dimensions: 13.3 x 11.11
Bedroom 3
- Area: 174
- Dimensions: 12 x 14.5
Bedroom 4
- Area: 279.97
- Dimensions: 25.2 x 11.11
Bedroom 5
- Area: 226.8
- Dimensions: 17.3 x 13.11
Bathroom
- Area: 101.5
- Dimensions: 14.5 x 7
Bathroom
- Area: 66.15
- Dimensions: 10.5 x 6.3
Kitchen
- Area: 134.64
- Dimensions: 9.9 x 13.6
Kitchen
- Area: 148.8
- Dimensions: 15.5 x 9.6
Laundry
- Area: 93.01
- Dimensions: 7.1 x 13.1
Living room
- Area: 235.64
- Dimensions: 14.11 x 16.7
Living room
- Area: 592.5
- Dimensions: 23.7 x 25
Office
- Area: 126.54
- Dimensions: 11.1 x 11.4
Other
- Description: Shelter
- Area: 45
- Dimensions: 3 x 15
Other
- Description: Play Room
- Area: 118.8
- Dimensions: 10.8 x 11
Other
- Description: Mechanical
- Area: 205.2
- Dimensions: 17.1 x 12
Heating
- Central, Fireplace(s), Forced Air, Electric, Wood
Cooling
- Ceiling Fan(s), Central Air
Appliances
- Included: Dishwasher, Disposal, Free-Standing Electric Oven, Microwave, Refrigerator
- Laundry: W/D Hookup
Features
- Quartz Counters, Walk-In Closet(s), Walk-in Shower
- Flooring: Carpet, Hardwood, Slate, Tile, Wood
- Windows: Double Pane Windows
- Basement: Finished,Partial
- Has fireplace: Yes
- Fireplace features: Wood Burning
Interior area
- Total structure area: 4,142
- Total interior livable area: 4,142 sqft
- Finished area above ground: 2,504
- Finished area below ground: 1,638
Property
Parking
- Total spaces: 2
- Parking features: Garage - Attached
- Attached garage spaces: 2
Features
- Levels: One and One Half
- Stories: 1
- Has spa: Yes
- Spa features: Bath
Lot
- Size: 3.56 Acres
- Features: Cul-De-Sac, Sloped, Wooded/Cleared Combo
Details
- Parcel number: 085.015000000024.058
Construction
Type & style
- Home type: SingleFamily
- Property subtype: Single Family Residence
Materials
- Foundation: Slab
- Roof: Composition
Condition
- Year built: 2007
Utilities & green energy
- Sewer: Septic Tank
- Water: Private
Community & neighborhood
Location
- Region: Joplin
- Subdivision: Horseshoe Estates
Other
Other facts
- Listing terms: Cash,Conventional,FHA,USDA/RD,VA Loan
Price history
| Date | Event | Price |
|---|---|---|
| 8/30/2024 | Sold | -- |
Source: | ||
| 7/20/2024 | Pending sale | $539,000$130/sqft |
Source: | ||
| 7/10/2024 | Listed for sale | $539,000$130/sqft |
Source: | ||
Public tax history
| Year | Property taxes | Tax assessment |
|---|---|---|
| 2024 | $4,301 +37.6% | $70,800 +37.4% |
| 2023 | $3,126 +1.2% | $51,540 +1% |
| 2021 | $3,089 +1.2% | $51,050 +19.7% |
Find assessor info on the county website
Neighborhood: 64804
Nearby schools
GreatSchools rating
- 3/10George Washington Carver Elementary SchoolGrades: K-4Distance: 10.4 mi
- 5/10Neosho Jr. High SchoolGrades: 7-8Distance: 10.5 mi
- 3/10Neosho High SchoolGrades: 9-12Distance: 11.1 mi
Schools provided by the listing agent
- Elementary: Carver
- Middle: Neosho
- High: Neosho
Source: SOMOMLS. This data may not be complete. We recommend contacting the local school district to confirm school assignments for this home.

