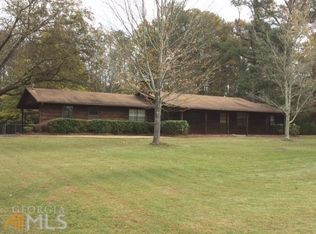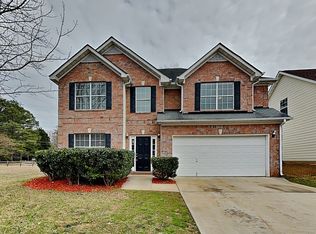Closed
$267,000
6550 Cedar Grove Rd, Fairburn, GA 30213
3beds
2,047sqft
Single Family Residence
Built in 1970
1.2 Acres Lot
$265,600 Zestimate®
$130/sqft
$1,954 Estimated rent
Home value
$265,600
$242,000 - $287,000
$1,954/mo
Zestimate® history
Loading...
Owner options
Explore your selling options
What's special
Welcome to 6550 Cedar Grove Rd, a charming and inviting property located just minutes from the airport. This delightful home offers a wonderful combination of comfort, style, and convenience, making it an ideal choice. As you step inside, you are greeted by a spacious and airy living area, featuring a wood burning fireplace. This layout seamlessly connects the living room to the kitchen, creating an ideal space for entertaining guests or spending quality time with loved ones. The property offers three well-appointed bedrooms, including a master suite with bath. The additional bedrooms are spacious, comfortable, and ideal for family members, guests, or even a home office setup. The property also comes with a large bonus room off of the kitchen which could be used for a home office, gym, or second family room. Outside, the property offers a serene backyard space, perfect for enjoying the outdoors. You can set up a cozy seating area, create a garden oasis, or simply enjoy the fresh air and peaceful surroundings. No HOA so bring your RV. 10 x 12 Storage building is included. You'll have easy access to shopping centers, restaurants, parks, recreational facilities, airport, and downtown Atlanta ensuring that all your needs are met within a short distance. Please call for a private showing.
Zillow last checked: 8 hours ago
Listing updated: September 26, 2024 at 12:56pm
Listed by:
Seth Yarbrough 404-804-6883,
Keller Williams Realty Atl. Partners
Bought with:
Roberto Fuentes, 268746
Virtual Properties Realty.com
Source: GAMLS,MLS#: 20133528
Facts & features
Interior
Bedrooms & bathrooms
- Bedrooms: 3
- Bathrooms: 2
- Full bathrooms: 2
- Main level bathrooms: 2
- Main level bedrooms: 3
Heating
- Central, Forced Air, Heat Pump, Hot Water
Cooling
- Central Air, Gas, Attic Fan
Appliances
- Included: Gas Water Heater, Convection Oven, Dishwasher, Microwave, Refrigerator
- Laundry: In Kitchen, Mud Room
Features
- Separate Shower, Master On Main Level
- Flooring: Laminate, Tile, Carpet
- Basement: None
- Attic: Pull Down Stairs
- Number of fireplaces: 1
- Fireplace features: Living Room
Interior area
- Total structure area: 2,047
- Total interior livable area: 2,047 sqft
- Finished area above ground: 2,047
- Finished area below ground: 0
Property
Parking
- Parking features: Garage Door Opener, Detached, Garage
- Has garage: Yes
Features
- Levels: One
- Stories: 1
Lot
- Size: 1.20 Acres
- Features: Level, Private
Details
- Parcel number: 07 150001391190
Construction
Type & style
- Home type: SingleFamily
- Architectural style: Country/Rustic
- Property subtype: Single Family Residence
Materials
- Rough-Sawn Lumber, Wood Siding
- Roof: Metal
Condition
- Resale
- New construction: No
- Year built: 1970
Utilities & green energy
- Sewer: Septic Tank
- Water: Public
- Utilities for property: Electricity Available, High Speed Internet, Natural Gas Available, Propane, Phone Available, Cable Available, Water Available
Community & neighborhood
Community
- Community features: None
Location
- Region: Fairburn
- Subdivision: None
HOA & financial
HOA
- Has HOA: No
- Services included: None
Other
Other facts
- Listing agreement: Exclusive Right To Sell
Price history
| Date | Event | Price |
|---|---|---|
| 8/16/2023 | Sold | $267,000+2.7%$130/sqft |
Source: | ||
| 7/12/2023 | Pending sale | $260,000$127/sqft |
Source: | ||
| 7/10/2023 | Listed for sale | $260,000$127/sqft |
Source: | ||
Public tax history
| Year | Property taxes | Tax assessment |
|---|---|---|
| 2024 | $4,114 | $106,800 +22.7% |
| 2023 | -- | $87,040 +62.8% |
| 2022 | -- | $53,480 +2.9% |
Find assessor info on the county website
Neighborhood: 30213
Nearby schools
GreatSchools rating
- 8/10E. C. West Elementary SchoolGrades: PK-5Distance: 0.7 mi
- 6/10Bear Creek Middle SchoolGrades: 6-8Distance: 1.6 mi
- 3/10Creekside High SchoolGrades: 9-12Distance: 1.5 mi
Schools provided by the listing agent
- Elementary: E C West
- Middle: Bear Creek
- High: Creekside
Source: GAMLS. This data may not be complete. We recommend contacting the local school district to confirm school assignments for this home.
Get a cash offer in 3 minutes
Find out how much your home could sell for in as little as 3 minutes with a no-obligation cash offer.
Estimated market value$265,600
Get a cash offer in 3 minutes
Find out how much your home could sell for in as little as 3 minutes with a no-obligation cash offer.
Estimated market value
$265,600

