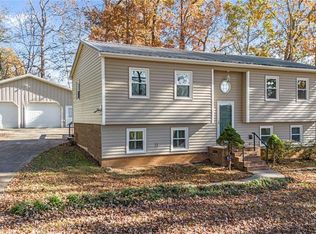Sold for $200,000
$200,000
6550 Bullard Farm Rd, Walnut Cove, NC 27052
3beds
1,595sqft
Manufactured Home, Residential
Built in 1993
0.92 Acres Lot
$198,800 Zestimate®
$--/sqft
$1,606 Estimated rent
Home value
$198,800
$181,000 - $217,000
$1,606/mo
Zestimate® history
Loading...
Owner options
Explore your selling options
What's special
Welcome to your private country retreat! Nestled on .92 acres in the Walkertown School District, this inviting 3-bedroom, 2-bath home offers the perfect blend of peace, space, and convenience. Enjoy the tranquil surroundings and natural privacy, ideal for relaxing or entertaining. Step inside to find a well-maintained interior with a comfortable layout, spacious living areas, and plenty of natural light. The kitchen opens into a cozy dining space, perfect for family meals and gatherings. Outdoors, you'll love the expansive yard—nearly an acre of open space with a true country feel. Whether you dream of gardening, playing, or simply enjoying quiet mornings on the porch, this property delivers. A standout feature is the large separate building/barn, perfect for a workshop, storage, or creative projects. With ample room to work or play, the possibilities are endless! Don’t miss this rare opportunity for space, privacy, and rural charm just minutes from town convenience
Zillow last checked: 8 hours ago
Listing updated: July 05, 2025 at 01:45pm
Listed by:
Corey Reich 336-870-5201,
Mantle LLC
Bought with:
Melinda Merritt, 290674
Home Star Realty
Source: Triad MLS,MLS#: 1182505 Originating MLS: Winston-Salem
Originating MLS: Winston-Salem
Facts & features
Interior
Bedrooms & bathrooms
- Bedrooms: 3
- Bathrooms: 2
- Full bathrooms: 2
- Main level bathrooms: 2
Primary bedroom
- Level: Main
- Dimensions: 13.75 x 13
Bedroom 2
- Level: Main
- Dimensions: 12 x 12.5
Bedroom 3
- Level: Main
- Dimensions: 11.58 x 12.5
Dining room
- Level: Main
- Dimensions: 8.5 x 12.83
Kitchen
- Level: Main
- Dimensions: 12.25 x 10.75
Laundry
- Level: Main
- Dimensions: 7.5 x 10.33
Living room
- Level: Main
- Dimensions: 15.75 x 25.58
Heating
- Heat Pump, Electric
Cooling
- Central Air
Appliances
- Included: Dishwasher, Free-Standing Range, Electric Water Heater
- Laundry: Dryer Connection, Main Level, Washer Hookup
Features
- Ceiling Fan(s)
- Flooring: Carpet, Vinyl
- Doors: Storm Door(s)
- Basement: Crawl Space
- Attic: No Access
- Has fireplace: No
Interior area
- Total structure area: 1,595
- Total interior livable area: 1,595 sqft
- Finished area above ground: 1,595
Property
Parking
- Parking features: Driveway
- Has uncovered spaces: Yes
Features
- Levels: One
- Stories: 1
- Patio & porch: Porch
- Pool features: None
- Fencing: None
Lot
- Size: 0.92 Acres
Details
- Parcel number: 6869565671
- Zoning: AG
- Special conditions: Owner Sale
Construction
Type & style
- Home type: MobileManufactured
- Property subtype: Manufactured Home, Residential
Materials
- Vinyl Siding
Condition
- Year built: 1993
Utilities & green energy
- Sewer: Septic Tank
- Water: Public
Community & neighborhood
Location
- Region: Walnut Cove
- Subdivision: Greenbrier Farm
Other
Other facts
- Listing agreement: Exclusive Agency
- Listing terms: Cash,Conventional
Price history
| Date | Event | Price |
|---|---|---|
| 7/3/2025 | Sold | $200,000 |
Source: | ||
| 5/31/2025 | Pending sale | $200,000 |
Source: | ||
| 5/28/2025 | Listed for sale | $200,000+117.4% |
Source: | ||
| 6/12/2008 | Listing removed | $92,000$58/sqft |
Source: NCI #W452866 Report a problem | ||
| 2/1/2008 | Listed for sale | $92,000$58/sqft |
Source: NCI #W452866 Report a problem | ||
Public tax history
| Year | Property taxes | Tax assessment |
|---|---|---|
| 2025 | $944 +31.4% | $151,600 +65% |
| 2024 | $718 | $91,900 |
| 2023 | $718 | $91,900 |
Find assessor info on the county website
Neighborhood: 27052
Nearby schools
GreatSchools rating
- 7/10Walkertown ElementaryGrades: PK-5Distance: 2.7 mi
- 2/10Walkertown MiddleGrades: 6-8Distance: 2.4 mi
- 2/10Walkertown High SchoolGrades: 9-12Distance: 2.4 mi
Schools provided by the listing agent
- Elementary: Walkertown
- Middle: Walkertown
- High: Walkertown
Source: Triad MLS. This data may not be complete. We recommend contacting the local school district to confirm school assignments for this home.
Get a cash offer in 3 minutes
Find out how much your home could sell for in as little as 3 minutes with a no-obligation cash offer.
Estimated market value$198,800
Get a cash offer in 3 minutes
Find out how much your home could sell for in as little as 3 minutes with a no-obligation cash offer.
Estimated market value
$198,800
