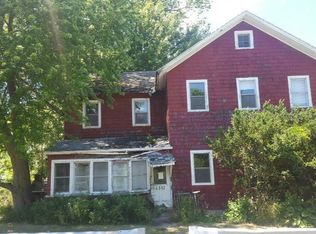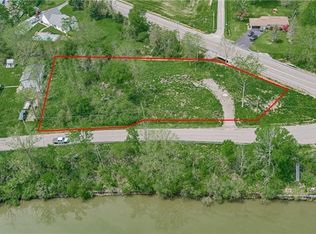Closed
$591,106
6550 Bear Ridge Rd, Lockport, NY 14094
4beds
2,395sqft
Single Family Residence
Built in 2019
1.1 Acres Lot
$630,400 Zestimate®
$247/sqft
$3,112 Estimated rent
Home value
$630,400
$574,000 - $693,000
$3,112/mo
Zestimate® history
Loading...
Owner options
Explore your selling options
What's special
Spectacular colonial w/ loads to offer! Set on over an acre this property is less than 5 years young & decorated to perfection. 1st floor features gleaming hardwood floors, 9’ & 12’ ceilings, open concept living, & is unmistakably bright & airy. A comfortable living room w/ gas fireplace opens to a large central kitchen w/ granite counters, spacious island, walk-in pantry & more. From there you’ll find the dining area bathed in light and flanked by a sliding glass door to bring in the outdoors.
Continuing upstairs you’ll find a cozy landing at the top of the stairs perfect for games & gathering, 4 generous bedrooms & 2 full baths. The primary bedroom features vaulted ceilings, a large closet, & ensuite bath complete w/ tiled shower, double sinks, & granite counters.
Outside you’ll find a landscaped yard, blacktop driveway w/turnaround, and a massive paver patio w/ dining, entertaining, and fire pit areas. Across the road you’ll have the option to access .33 acres of Erie Canal frontage for just $50/yr. This tight package is sure to impress. Don’t miss it!
Square footage per appraiser’s measurement. Open house Saturday 11-1. No offers considered until 4/30.
Zillow last checked: 8 hours ago
Listing updated: July 01, 2024 at 04:15am
Listed by:
Joshua Assad 716-570-5401,
Keller Williams Realty WNY
Bought with:
Mohima Rahman, 10401381046
Berkshire Hathaway Homeservices Zambito Realtors
Source: NYSAMLSs,MLS#: B1532724 Originating MLS: Buffalo
Originating MLS: Buffalo
Facts & features
Interior
Bedrooms & bathrooms
- Bedrooms: 4
- Bathrooms: 3
- Full bathrooms: 2
- 1/2 bathrooms: 1
- Main level bathrooms: 1
Bedroom 1
- Level: Second
- Dimensions: 12.00 x 14.00
Bedroom 1
- Level: Second
- Dimensions: 12.00 x 14.00
Bedroom 2
- Level: Second
- Dimensions: 13.00 x 13.00
Bedroom 2
- Level: Second
- Dimensions: 13.00 x 13.00
Bedroom 3
- Level: Second
- Dimensions: 12.00 x 11.00
Bedroom 3
- Level: Second
- Dimensions: 12.00 x 11.00
Bedroom 4
- Level: Second
- Dimensions: 12.00 x 12.00
Bedroom 4
- Level: Second
- Dimensions: 12.00 x 12.00
Dining room
- Level: First
- Dimensions: 12.00 x 15.00
Dining room
- Level: First
- Dimensions: 12.00 x 15.00
Kitchen
- Level: First
- Dimensions: 20.00 x 15.00
Kitchen
- Level: First
- Dimensions: 20.00 x 15.00
Laundry
- Level: First
- Dimensions: 8.00 x 10.00
Laundry
- Level: First
- Dimensions: 8.00 x 10.00
Living room
- Level: First
- Dimensions: 13.00 x 19.00
Living room
- Level: First
- Dimensions: 13.00 x 19.00
Other
- Level: Second
- Dimensions: 9.00 x 13.00
Other
- Level: Second
- Dimensions: 9.00 x 13.00
Heating
- Gas, Forced Air
Cooling
- Central Air
Appliances
- Included: Dishwasher, Gas Oven, Gas Range, Gas Water Heater, Microwave, Refrigerator, Humidifier
- Laundry: Main Level
Features
- Ceiling Fan(s), Cathedral Ceiling(s), Entrance Foyer, Eat-in Kitchen, Separate/Formal Living Room, Granite Counters, Kitchen Island, Pantry, Sliding Glass Door(s), Walk-In Pantry, Bath in Primary Bedroom
- Flooring: Carpet, Hardwood, Tile, Varies
- Doors: Sliding Doors
- Windows: Thermal Windows
- Basement: Egress Windows,Full,Sump Pump
- Number of fireplaces: 1
Interior area
- Total structure area: 2,395
- Total interior livable area: 2,395 sqft
Property
Parking
- Total spaces: 2
- Parking features: Attached, Electricity, Garage, Circular Driveway, Driveway, Garage Door Opener
- Attached garage spaces: 2
Features
- Levels: Two
- Stories: 2
- Patio & porch: Patio
- Exterior features: Blacktop Driveway, Patio
- Has view: Yes
- View description: Water
- Has water view: Yes
- Water view: Water
- Waterfront features: Canal Access, Other, See Remarks
- Body of water: Erie Canal
Lot
- Size: 1.10 Acres
- Dimensions: 216 x 198
- Features: Agricultural, Adjacent To Public Land, Irregular Lot, Rural Lot
Details
- Parcel number: 2932001500000002020002
- Special conditions: Standard
Construction
Type & style
- Home type: SingleFamily
- Architectural style: Colonial,Two Story,Traditional
- Property subtype: Single Family Residence
Materials
- Stone, Vinyl Siding, Copper Plumbing
- Foundation: Poured
- Roof: Asphalt
Condition
- Resale
- Year built: 2019
Utilities & green energy
- Electric: Circuit Breakers
- Sewer: Septic Tank
- Water: Connected, Public
- Utilities for property: High Speed Internet Available, Water Connected
Community & neighborhood
Security
- Security features: Security System Owned, Radon Mitigation System
Location
- Region: Lockport
Other
Other facts
- Listing terms: Cash,Conventional,FHA,USDA Loan,VA Loan
Price history
| Date | Event | Price |
|---|---|---|
| 6/28/2024 | Sold | $591,106+14.8%$247/sqft |
Source: | ||
| 5/1/2024 | Pending sale | $514,900$215/sqft |
Source: | ||
| 4/22/2024 | Listed for sale | $514,900$215/sqft |
Source: | ||
Public tax history
| Year | Property taxes | Tax assessment |
|---|---|---|
| 2024 | -- | $212,000 |
| 2023 | -- | $212,000 |
| 2022 | -- | $212,000 |
Find assessor info on the county website
Neighborhood: 14094
Nearby schools
GreatSchools rating
- NAFricano Primary SchoolGrades: K-2Distance: 3.5 mi
- 7/10Starpoint Middle SchoolGrades: 6-8Distance: 3.5 mi
- 9/10Starpoint High SchoolGrades: 9-12Distance: 3.5 mi
Schools provided by the listing agent
- District: Starpoint
Source: NYSAMLSs. This data may not be complete. We recommend contacting the local school district to confirm school assignments for this home.

