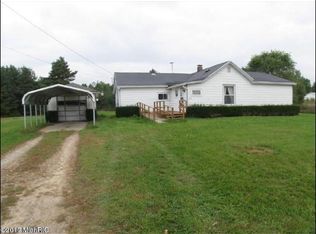Sold for $232,500
$232,500
6550 Almy Rd, Vestaburg, MI 48891
3beds
1,316sqft
Single Family Residence, Modular
Built in 2023
2.78 Acres Lot
$244,700 Zestimate®
$177/sqft
$2,145 Estimated rent
Home value
$244,700
$218,000 - $277,000
$2,145/mo
Zestimate® history
Loading...
Owner options
Explore your selling options
What's special
Welcome to 6550 E Almy Road Vestaburg. Located just off M46 -20 minutes from Alma and Mt. Pleasant, 30 minutes from Greenville. This is truly a one of a kind Boca modular home. The home was built in a climate controlled environment at the Montcalm Area Career Center in Stanton by students studying in the building trades in 2023. The students were guided under the instruction of MACC instructors and local professionals in the building trades professions. It was inspected by the Montcalm County Building Department throughout the building process. It was then moved to its current location Summer 2024. It's a great home for those looking for their first home or a buyer looking to upgrade. The home has 3 bedrooms and 2 full bathrooms. The primary bathroom has a double sink vanity and a walk in closet. The kitchen and living room areas have a cathedral ceiling giving that open area concept. Beautiful pine trees line the back yard with a country setting, but close enough to the main road for traveling. There is a 46 x 20 pole barn with concrete floor and 110 amp electric service. There is also a 16 x14 storage shed with concrete floors and electric. This home is move in ready, just add your personal touches.
Zillow last checked: 8 hours ago
Listing updated: December 26, 2024 at 08:38pm
Listed by:
Steven Lott 616-929-7653,
Lott Realty 989-763-6356
Bought with:
Non Member Office
NON-MLS MEMBER OFFICE
Source: NGLRMLS,MLS#: 1926257
Facts & features
Interior
Bedrooms & bathrooms
- Bedrooms: 3
- Bathrooms: 2
- Full bathrooms: 2
- Main level bathrooms: 2
- Main level bedrooms: 3
Primary bedroom
- Level: Main
- Area: 180
- Dimensions: 15 x 12
Bedroom 2
- Level: Main
- Area: 143
- Dimensions: 13 x 11
Bedroom 3
- Level: Main
- Area: 143
- Dimensions: 13 x 11
Primary bathroom
- Features: Private
Kitchen
- Level: Main
- Area: 182
- Dimensions: 14 x 13
Living room
- Level: Main
- Area: 247
- Dimensions: 19 x 13
Heating
- Forced Air, Propane
Cooling
- Central Air
Appliances
- Included: Dishwasher, Microwave, Water Softener Owned, Electric Water Heater
- Laundry: Main Level
Features
- Cathedral Ceiling(s), Walk-In Closet(s), Drywall, Cable TV, WiFi
- Flooring: Vinyl, Carpet
- Basement: Crawl Space
- Has fireplace: No
- Fireplace features: None
Interior area
- Total structure area: 1,316
- Total interior livable area: 1,316 sqft
- Finished area above ground: 1,316
- Finished area below ground: 0
Property
Parking
- Total spaces: 2
- Parking features: Detached, Concrete Floors, Pole Construction, Gravel, Private
- Garage spaces: 2
Accessibility
- Accessibility features: None
Features
- Patio & porch: Deck
- Exterior features: Rain Gutters
- Waterfront features: None
Lot
- Size: 2.78 Acres
- Dimensions: 309 x 408
- Features: Level, Metes and Bounds
Details
- Additional structures: Shed(s)
- Parcel number: 01803002700
- Zoning description: Residential
Construction
Type & style
- Home type: SingleFamily
- Architectural style: Ranch
- Property subtype: Single Family Residence, Modular
Materials
- 2x6 Framing, Vinyl Siding
- Foundation: Slab
- Roof: Asphalt
Condition
- New construction: No
- Year built: 2023
Utilities & green energy
- Sewer: Private Sewer
- Water: Private
Community & neighborhood
Community
- Community features: None
Location
- Region: Vestaburg
- Subdivision: none
HOA & financial
HOA
- Services included: None
Other
Other facts
- Listing agreement: Exclusive Right Sell
- Price range: $232.5K - $232.5K
- Listing terms: Conventional,Cash,FHA,VA Loan
- Ownership type: Private Owner
- Road surface type: Gravel
Price history
| Date | Event | Price |
|---|---|---|
| 12/23/2024 | Sold | $232,500-1.1%$177/sqft |
Source: | ||
| 9/11/2024 | Contingent | $235,000$179/sqft |
Source: | ||
| 8/22/2024 | Listed for sale | $235,000+1368.8%$179/sqft |
Source: | ||
| 8/8/2023 | Sold | $16,000$12/sqft |
Source: Public Record Report a problem | ||
Public tax history
| Year | Property taxes | Tax assessment |
|---|---|---|
| 2025 | $951 +61.7% | $73,000 +276.3% |
| 2024 | $588 | $19,400 |
| 2023 | -- | -- |
Find assessor info on the county website
Neighborhood: 48891
Nearby schools
GreatSchools rating
- 4/10Vestaburg Community Elementary SchoolGrades: PK-6Distance: 2.5 mi
- 4/10Vestaburg Community High SchoolGrades: 7-12Distance: 2.5 mi
Schools provided by the listing agent
- District: Vestaburg Community Schools
Source: NGLRMLS. This data may not be complete. We recommend contacting the local school district to confirm school assignments for this home.

Get pre-qualified for a loan
At Zillow Home Loans, we can pre-qualify you in as little as 5 minutes with no impact to your credit score.An equal housing lender. NMLS #10287.
