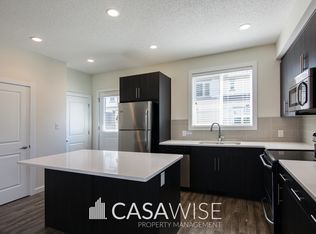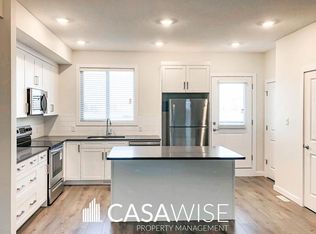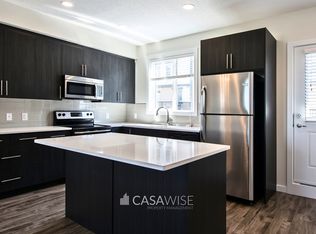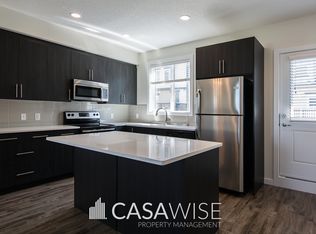STUNNING 3-Bed/2.5-Bath Townhouse in Walker Lakes, South Edmonton! Welcome to this beautifully designed 1,462 sq ft townhouse in the sought-after Walker Lake community of South Edmonton. Featuring 3 bedrooms and 2.5 bathrooms, this home offers a blend of modern comfort and stylish design. ? Bright open-concept main floor with 9' ceilings and laminate and carpet flooring. ? Contemporary kitchen with quartz countertops, full-length island, and high-end stainless steel appliances. ? Spacious balcony just off the kitchen perfect for morning coffee or evening relaxation. ? Cozy living room with a sleek 50" electric fireplace. ? Primary suite includes a walk-in closet and private ensuite. ? Two additional bedrooms and a full bathroom complete the upper level. ? Convenient upstairs laundry with front-load washer and dryer. ? Double attached garage with driveway for extra parking. Access to a private homeowner's lounge and fitness centre. This beautiful unit is near Harvest Pointe Common, with shops, groceries, and amenities. Enjoy quick access to 50th Street, Anthony Henday, and South Edmonton Common. Schools, trails, and bus stops are also nearby! Utilities are tenant's responsibility. No Pets. No Smoking. Professionally managed by Casawise Property Management. Please note, photos are from a similar unit and may vary. If interested, please provide us with your name, phone number, available times for viewings and a little background about you (when do you need the unit for, how many people would be living in the unit, etc.). Thank you!
This property is off market, which means it's not currently listed for sale or rent on Zillow. This may be different from what's available on other websites or public sources.



