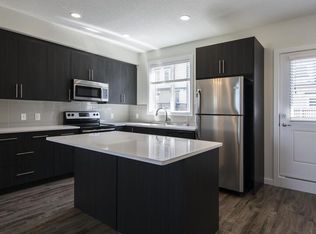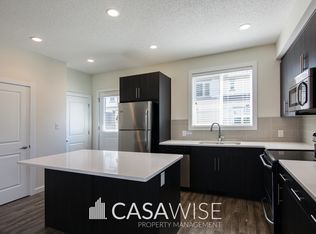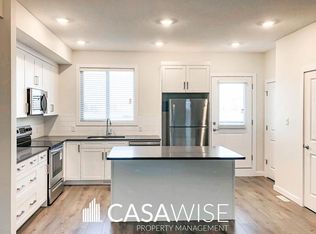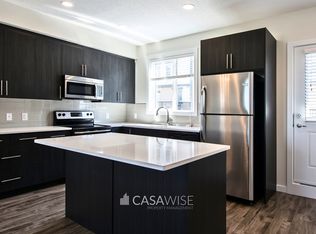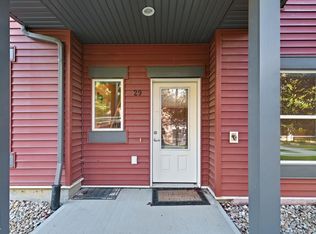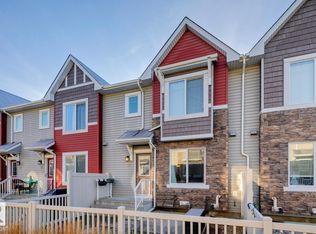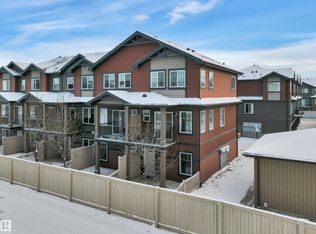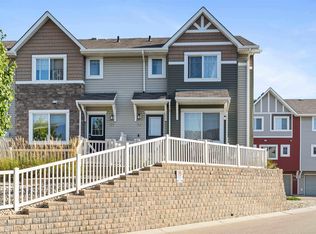This immaculate freshly painted end unit townhouse has an incredible design with over 1,500 sqft of living space. It features a large living room with a 9 foot ceiling, lots of natural light, and a spacious kitchen equipped with stainless steel appliances, granite countertops, very large island, built in buffet with a wine cooler, and a pantry. This floor also has a 2 piece bathroom and a large deck. Upstairs you will find two spacious primary bedrooms with two full bath ensuites and plenty of closet space. The washer and dryer are conveniently located in the upper floor. Other bonuses included are the double attached garage, a central A/C for hot summer days and a window in the ensuite. The amenities include a clubhouse (social room and gym), visitor parking, lake access and more. Located in Walker Lakes only minutes from south common and the international airport. Move in ready!
For sale
C$348,000
655 Watt Blvd SW #55, Edmonton, AB T6X 0Y2
2beds
1,537sqft
Townhouse
Built in 2012
1,250.77 Square Feet Lot
$-- Zestimate®
C$226/sqft
C$-- HOA
What's special
- 50 days |
- 3 |
- 0 |
Zillow last checked: 8 hours ago
Listing updated: November 18, 2025 at 09:41am
Listed by:
Anna Kayat,
NOW Real Estate Group
Source: RAE,MLS®#: E4463040
Facts & features
Interior
Bedrooms & bathrooms
- Bedrooms: 2
- Bathrooms: 3
- Full bathrooms: 2
- 1/2 bathrooms: 1
Primary bedroom
- Level: Upper
Heating
- Forced Air-1, Natural Gas
Cooling
- Air Conditioner, Air Conditioning-Central
Appliances
- Included: Dishwasher-Built-In, Microwave Hood Fan, Refrigerator, Washer/Dryer Stacked, Electric Stove, Wine Cooler
Features
- Ceiling 9 ft.
- Flooring: Carpet, Laminate Flooring, Linoleum
- Windows: Window Coverings
- Basement: None, No Basement
Interior area
- Total structure area: 1,536
- Total interior livable area: 1,536 sqft
Property
Parking
- Total spaces: 2
- Parking features: Double Garage Attached, Guest, Parking-Visitor, Garage Control, Garage Opener
- Attached garage spaces: 2
Features
- Levels: 3 Storey,3
- Exterior features: Landscaped, Playground Nearby
- Pool features: Community, Public Swimming Pool
- Fencing: Fenced
Lot
- Size: 1,250.77 Square Feet
- Features: Airport Nearby, Landscaped, Playground Nearby, Near Public Transit, Schools, Shopping Nearby, Public Transportation
Details
- Other equipment: TV Wall Mount
Construction
Type & style
- Home type: Townhouse
- Property subtype: Townhouse
Materials
- Foundation: Concrete Perimeter
- Roof: Asphalt
Condition
- Year built: 2012
Community & HOA
Community
- Features: Ceiling 9 ft., Clubhouse, Fitness Center, Party Room, Club House, Exercise Room
HOA
- Has HOA: Yes
- Amenities included: Recreation Facility
- Services included: Amenities w/Condo, Exterior Maintenance, Insur. for Common Areas, Janitorial Common Areas, Landscape/Snow Removal, Professional Management, Reserve Fund Contribution, Utilities Common Areas
Location
- Region: Edmonton
Financial & listing details
- Price per square foot: C$226/sqft
- Date on market: 10/22/2025
- Ownership: Private
Anna Kayat
By pressing Contact Agent, you agree that the real estate professional identified above may call/text you about your search, which may involve use of automated means and pre-recorded/artificial voices. You don't need to consent as a condition of buying any property, goods, or services. Message/data rates may apply. You also agree to our Terms of Use. Zillow does not endorse any real estate professionals. We may share information about your recent and future site activity with your agent to help them understand what you're looking for in a home.
Price history
Price history
Price history is unavailable.
Public tax history
Public tax history
Tax history is unavailable.Climate risks
Neighborhood: Southeast Edmonton
Nearby schools
GreatSchools rating
No schools nearby
We couldn't find any schools near this home.
- Loading
