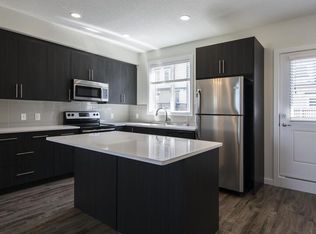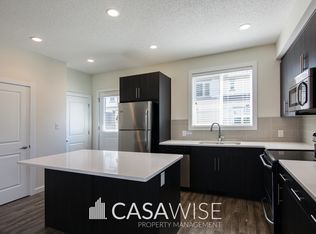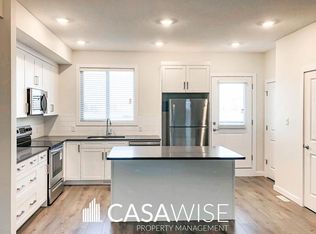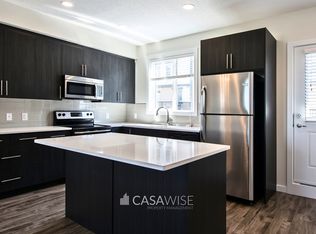Corner Unit! Spacious 3Bed/2.5Bath Townhome With a Dbl Garage in Walker Lakes! Located in the heart of the vibrant Walker Lake community in South Edmonton, this townhouse offers an innovative floor plan, stylish architectural design, and high-quality finishes throughout. Plus, enjoy access to a free-standing homeowner's club lounge and fitness centre! Main Floor Features: ? Spacious open concept layout with 9' ceilings and high-end laminate flooring. ? Sleek kitchen with quartz countertops (including bathrooms) and a full-length island. ? Stainless steel appliances (fridge, stove, dishwasher, microwave). ? Cozy living area with a 50" electric fireplace. ? Direct access from the kitchen to a large balcony. ? Double garage for convenient parking and storage. Snow removal and lawn maintenance are tenants responsibility. Second Level Highlights: ? Primary bedroom with a large walk-in closet and ensuite. ? Two additional bedrooms. ? Full bath and in-suite laundry. This beautiful unit is near Harvest Pointe Common, with shops, groceries, and amenities. Enjoy quick access to 50th Street, Anthony Henday, and South Edmonton Common. Schools, trails, and bus stops are also nearby! Utilities are tenants responsibility. No Pets. No Smoking. Professionally managed by Casawise Property Management If interested, please provide us with your name, phone number, available times for viewings and a little background about you (when do you need the unit for, how many people would be living in the unit, etc.). Thank you! 1519 sq ft 3 bedroom 2.5 bath townhouse in the heart of the vibrant Walker Lake community in South Edmonton. This homes feature an innovative floor plan, attractive architectural design and high-quality finishes throughout, plus a terrific free-standing homeowner's club lounge and fitness centre! The main floor features a spacious open floorplan with 9' ceilings and high end laminate flooring. The kitchen features quartz on all countertops (including bathrooms) along with a full length island counter. All 4 appliances are high end, stainless steel. 50" electric fireplace in the living area and direct access from the kitchen to the large balcony. Large double garage! The second level features a master bedroom with large walk-in closet and ensuite. There are two guest bedrooms along with a full bath and laundry on the upper floor. This beautiful unit also has access to walking trails, LRT, bus stops, grocery stores and many more amenities!
This property is off market, which means it's not currently listed for sale or rent on Zillow. This may be different from what's available on other websites or public sources.



