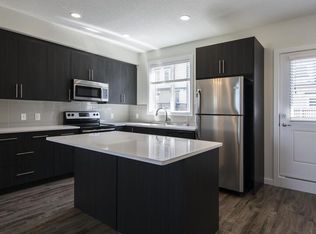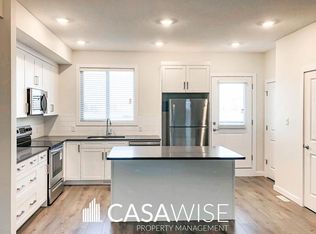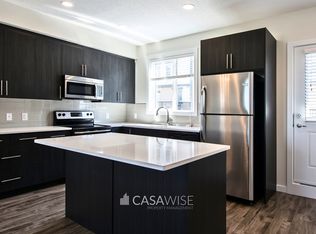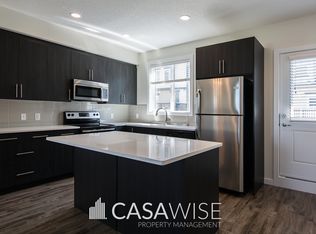SPACIOUS 3Bed+Den/2.5bath Executive Townhouse in Southern Springs - Dbl Garage Welcome to this stunning 1,633 sq. ft. 3-bedroom, 2.5-bath townhouse in the heart of Walker Lake, South Edmonton. This home also offers exclusive access to a private clubhouse and fitness center! Main Floor: ? Open-concept layout with 9' ceilings and premium laminate flooring ? Gourmet kitchen with quartz countertops, full-length island, and stainless steel appliances ? Large balcony off the kitchen ? Den on the main floorperfect for a home office ? Private entrance and spacious double garage. Upper Floor: ? Primary suite with a walk-in closet and ensuite ? Two additional bedrooms and a full bath ? Convenient upper-floor laundry This beautiful unit is near Harvest Pointe Common, with shops, groceries, and amenities. Enjoy quick access to 50th Street, Anthony Henday, and South Edmonton Common. Schools, trails, and bus stops are also nearby! Utilities, snow removal, and lawn maintenance are tenants responsibility. No Pets. No Smoking. Professionally managed by Casawise Property Management If interested, please provide us with your name, phone number, available times for viewings and a little background about you (when do you need the unit for, how many people would be living in the unit, etc.). Thank you! Enjoy this gorgeous 1633 sq ft 3 bedroom 2.5 bath townhouse in the heart of the vibrant Walker Lake community in South Edmonton. These homes feature an innovative floor plan, attractive architectural design and high-quality finishes throughout, plus a terrific free-standing homeowner's club lounge and fitness center! The main floor features a spacious open floorplan with 9' ceilings and high-end laminate flooring. The kitchen features quartz on all countertops (including bathrooms) along with a full-length island counter. All 4 appliances are high end, stainless steel. Large double garage! The second level features a master bedroom with large walk-in closet and ensuite. There are two guest bedrooms along with a full bath and laundry on the upper floor. Access to many walking trails, LRT, bus stops, grocery stores, and many more amenities!
This property is off market, which means it's not currently listed for sale or rent on Zillow. This may be different from what's available on other websites or public sources.



