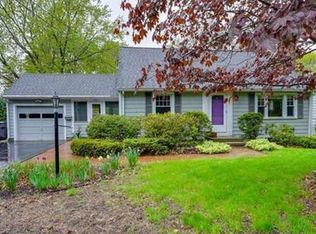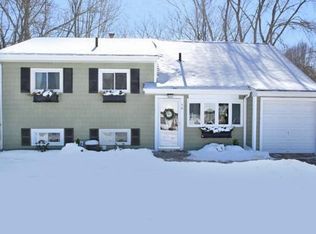Fantastic spacious ranch home in ideal N. Framingham location awaits new owners! Around the corner from top-rated Hemenway Elementary School, McAuliffe Public Library, aqueduct walking trails & Burbank Circle playground. Truly turn-key, this lovely property welcomes you from garage through heated breezeway perfect for taking in lazy afternoons. Updated kitchen w/ butcher block counters, freshly tiled herringbone floor, glass tile backsplash & new SS appliances leads to fireplaced living room/dining combo; 3 spacious bedrooms w/ beautiful hardwoods & tile bath round out the first floor of living space. Make your way to the lower level through sliding French barn door and relax in the newly carpeted family room, with modern recessed lighting, fireplace, unique farmhouse style bar and full bath! Large deck just off kitchen leads to expansive fenced back yard, the perfect spot for summer gatherings. Highlights: recent natural gas conv, new furnace, central air, tile floors, basement reno!
This property is off market, which means it's not currently listed for sale or rent on Zillow. This may be different from what's available on other websites or public sources.

