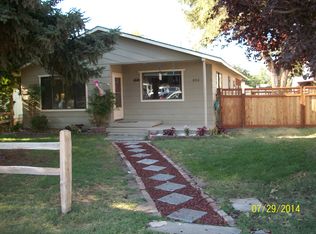Very cute three bedroom one bathroom "Boise Cascade" home. Updates in kitchen and bathroom, covered patio, fenced nicely sized backyard with outside storage and garden boxes. Dead end alley way in back of home for access to back yard. New roof in 2010. Great first home, move in ready!
This property is off market, which means it's not currently listed for sale or rent on Zillow. This may be different from what's available on other websites or public sources.
