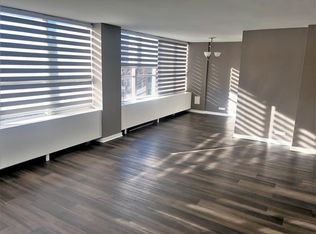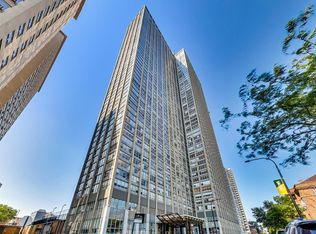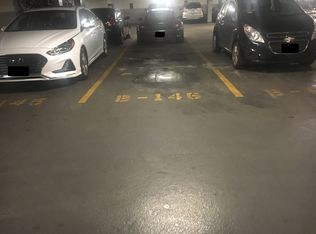Closed
$225,000
655 W Irving Park Rd APT 714, Chicago, IL 60613
2beds
850sqft
Condominium, Single Family Residence
Built in 1971
-- sqft lot
$231,200 Zestimate®
$265/sqft
$2,410 Estimated rent
Home value
$231,200
$208,000 - $257,000
$2,410/mo
Zestimate® history
Loading...
Owner options
Explore your selling options
What's special
Welcome to Unit 714 at Park Place Tower - your best priced, move-in ready 2 bed, 1 bath condo currently listed in Lake View. This sun filled unit offers an open layout with plenty of space to spread out, updated Ash colored Life Proof flooring throughout, and oversized windows with leafy, treetop views of Montrose Harbor, the iconic Paddington, and Buena Park. The kitchen opens nicely into the living area and features a breakfast bar, plenty of cabinet space, and room to entertain. The primary expansive primary bedroom (17x12) offers plenty of space to get comfortable while the second bedroom makes a perfect guest room, home office, or both. The entryway features two huge closets for easy storage, and the bathroom has neutral white tiles. Park Place Tower is a full-amenity building with 24-hour door staff, fitness center, outdoor pool, cabanas, grills, sundeck, basketball court, theater room, business center, and a convenient on-site market. Just steps from the lakefront, Montrose Beach, the running and bike path, public transit (Red Line, Bus Routes #80, #146, #148, #135, #36), Wrigley Field, and all the best Lake View has to offer!
Zillow last checked: 17 hours ago
Listing updated: June 05, 2025 at 05:15pm
Listing courtesy of:
Jacob Sanford 312-319-1168,
Compass
Bought with:
Kris Maranda
@properties Christie's International Real Estate
Source: MRED as distributed by MLS GRID,MLS#: 12342373
Facts & features
Interior
Bedrooms & bathrooms
- Bedrooms: 2
- Bathrooms: 1
- Full bathrooms: 1
Primary bedroom
- Features: Flooring (Vinyl), Bathroom (Full)
- Level: Main
- Area: 204 Square Feet
- Dimensions: 17X12
Bedroom 2
- Features: Flooring (Vinyl)
- Level: Main
- Area: 96 Square Feet
- Dimensions: 12X8
Kitchen
- Features: Flooring (Ceramic Tile)
- Level: Main
- Area: 90 Square Feet
- Dimensions: 10X9
Living room
- Features: Flooring (Vinyl)
- Level: Main
- Area: 220 Square Feet
- Dimensions: 20X11
Heating
- Steam
Cooling
- Central Air
Appliances
- Included: Range, Microwave, Dishwasher, Refrigerator
- Laundry: Common Area
Features
- Basement: None
Interior area
- Total structure area: 0
- Total interior livable area: 850 sqft
Property
Parking
- Total spaces: 745
- Parking features: On Site, Leased, Attached, Off Site, Other, Garage
- Attached garage spaces: 745
Accessibility
- Accessibility features: No Disability Access
Features
- Has view: Yes
- View description: Side(s) of Property
- Water view: Side(s) of Property
Details
- Parcel number: 14211010541082
- Special conditions: List Broker Must Accompany
Construction
Type & style
- Home type: Condo
- Property subtype: Condominium, Single Family Residence
Materials
- Concrete
Condition
- New construction: No
- Year built: 1971
Utilities & green energy
- Sewer: Public Sewer
- Water: Lake Michigan
Community & neighborhood
Location
- Region: Chicago
HOA & financial
HOA
- Has HOA: Yes
- HOA fee: $697 monthly
- Amenities included: Bike Room/Bike Trails, Door Person, Coin Laundry, Exercise Room, Storage, On Site Manager/Engineer, Party Room, Pool, Receiving Room, Security Door Lock(s), Service Elevator(s), Valet/Cleaner, Ceiling Fan, Laundry, Elevator(s), Public Bus
- Services included: Heat, Air Conditioning, Water, Insurance, Security, Doorman, Cable TV, Exercise Facilities, Pool, Exterior Maintenance, Lawn Care, Scavenger, Snow Removal, Internet
Other
Other facts
- Listing terms: Conventional
- Ownership: Condo
Price history
| Date | Event | Price |
|---|---|---|
| 6/3/2025 | Sold | $225,000-2.1%$265/sqft |
Source: | ||
| 5/1/2025 | Contingent | $229,900$270/sqft |
Source: | ||
| 4/24/2025 | Listed for sale | $229,900+19.7%$270/sqft |
Source: | ||
| 12/7/2022 | Sold | $192,000-1.5%$226/sqft |
Source: | ||
| 11/17/2022 | Contingent | $195,000$229/sqft |
Source: | ||
Public tax history
| Year | Property taxes | Tax assessment |
|---|---|---|
| 2023 | $2,465 -20.1% | $14,999 |
| 2022 | $3,085 +2.3% | $14,999 |
| 2021 | $3,016 +0.1% | $14,999 +10.9% |
Find assessor info on the county website
Neighborhood: Lake View
Nearby schools
GreatSchools rating
- 3/10Brennemann Elementary SchoolGrades: PK-8Distance: 0.5 mi
- 4/10Senn High SchoolGrades: 9-12Distance: 2.6 mi
Schools provided by the listing agent
- District: 299
Source: MRED as distributed by MLS GRID. This data may not be complete. We recommend contacting the local school district to confirm school assignments for this home.

Get pre-qualified for a loan
At Zillow Home Loans, we can pre-qualify you in as little as 5 minutes with no impact to your credit score.An equal housing lender. NMLS #10287.
Sell for more on Zillow
Get a free Zillow Showcase℠ listing and you could sell for .
$231,200
2% more+ $4,624
With Zillow Showcase(estimated)
$235,824

