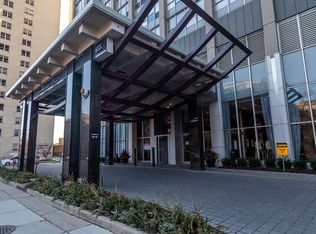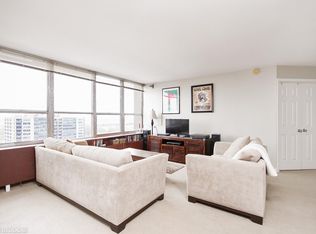Closed
$217,000
655 W Irving Park Rd APT 5416, Chicago, IL 60613
1beds
850sqft
Condominium, Single Family Residence
Built in ----
-- sqft lot
$203,400 Zestimate®
$255/sqft
$1,873 Estimated rent
Home value
$203,400
$193,000 - $214,000
$1,873/mo
Zestimate® history
Loading...
Owner options
Explore your selling options
What's special
Rarely available, Spacious, Sunny, high-floor condo (One floor from the top) with amazing City and Montrose Harbor views. Unit has been completely updated with New hardwood Floors throughout, NEW Smart outlets & NEW lighting, closet organizers. Open Kitchen with Granite countertop and bar, Maple cabinets and Newer Stainless Steel appliances, New bathroom includes cabinet, counter top, sink, faucet and lighting. New Window treatments. Monthly assessments includes, Heat, A/C, Cable TV & Internet. Full amenities building- 24/7 security, outdoor pool with sundeck, fitness center, market, dry cleaners and laundry room.
Zillow last checked: 8 hours ago
Listing updated: August 29, 2025 at 02:01pm
Listing courtesy of:
Kurt Hulsebus 312-404-1317,
Chiproplocator, INC
Bought with:
Joseph Hosch
@properties Christie's International Real Estate
Source: MRED as distributed by MLS GRID,MLS#: 12296878
Facts & features
Interior
Bedrooms & bathrooms
- Bedrooms: 1
- Bathrooms: 1
- Full bathrooms: 1
Primary bedroom
- Features: Flooring (Carpet), Bathroom (Full)
- Level: Main
- Area: 187 Square Feet
- Dimensions: 17X11
Dining room
- Features: Flooring (Hardwood)
- Level: Main
- Area: 91 Square Feet
- Dimensions: 13X7
Kitchen
- Features: Kitchen (Eating Area-Breakfast Bar, Island), Flooring (Hardwood)
- Level: Main
- Area: 84 Square Feet
- Dimensions: 12X7
Living room
- Features: Flooring (Hardwood)
- Level: Main
- Area: 240 Square Feet
- Dimensions: 20X12
Heating
- Electric
Cooling
- Central Air
Appliances
- Included: Range, Microwave, Dishwasher, Refrigerator, Freezer
- Laundry: Common Area
Features
- Windows: Screens
- Basement: None
Interior area
- Total structure area: 0
- Total interior livable area: 850 sqft
Property
Parking
- Total spaces: 1
- Parking features: Attached, Garage
- Attached garage spaces: 1
Accessibility
- Accessibility features: No Disability Access
Features
- Exterior features: Outdoor Grill
- Has view: Yes
- View description: Back of Property
- Water view: Back of Property
Details
- Additional parcels included: 14211010541684
- Parcel number: 14211010542654
- Special conditions: None
- Other equipment: TV-Cable
Construction
Type & style
- Home type: Condo
- Property subtype: Condominium, Single Family Residence
Materials
- Concrete
Condition
- New construction: No
Utilities & green energy
- Sewer: Public Sewer
- Water: Public
Community & neighborhood
Location
- Region: Chicago
HOA & financial
HOA
- Has HOA: Yes
- HOA fee: $1,098 monthly
- Amenities included: Bike Room/Bike Trails, Door Person, Coin Laundry, Elevator(s), Exercise Room, Storage, Party Room, Sundeck, Pool, Receiving Room, Security Door Lock(s), Service Elevator(s), Valet/Cleaner, Business Center
- Services included: Heat, Water, Gas, Insurance, Security, Cable TV, Exercise Facilities, Pool, Exterior Maintenance, Internet
Other
Other facts
- Listing terms: Cash
- Ownership: Condo
Price history
| Date | Event | Price |
|---|---|---|
| 8/27/2025 | Sold | $217,000+3.3%$255/sqft |
Source: | ||
| 8/2/2025 | Contingent | $210,000$247/sqft |
Source: | ||
| 7/25/2025 | Price change | $210,000-2.3%$247/sqft |
Source: | ||
| 6/30/2025 | Price change | $215,000-90%$253/sqft |
Source: | ||
| 6/27/2025 | Price change | $2,150,000+877.3%$2,529/sqft |
Source: | ||
Public tax history
| Year | Property taxes | Tax assessment |
|---|---|---|
| 2023 | $5,549 +2.6% | $26,299 |
| 2022 | $5,409 +2.3% | $26,299 |
| 2021 | $5,288 +8.1% | $26,299 +19.8% |
Find assessor info on the county website
Neighborhood: Lake View
Nearby schools
GreatSchools rating
- 3/10Brennemann Elementary SchoolGrades: PK-8Distance: 0.4 mi
- 4/10Senn High SchoolGrades: 9-12Distance: 2.6 mi
Schools provided by the listing agent
- District: 299
Source: MRED as distributed by MLS GRID. This data may not be complete. We recommend contacting the local school district to confirm school assignments for this home.

Get pre-qualified for a loan
At Zillow Home Loans, we can pre-qualify you in as little as 5 minutes with no impact to your credit score.An equal housing lender. NMLS #10287.
Sell for more on Zillow
Get a free Zillow Showcase℠ listing and you could sell for .
$203,400
2% more+ $4,068
With Zillow Showcase(estimated)
$207,468

