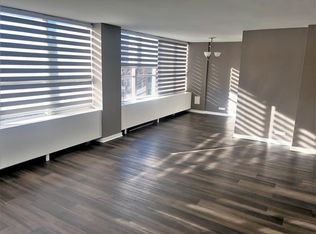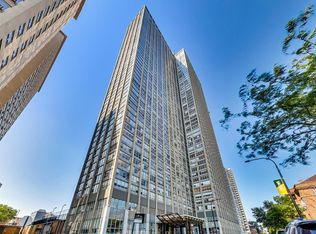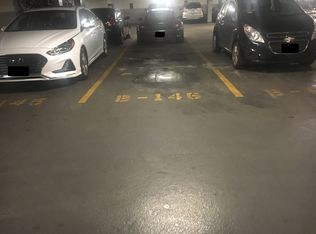High floor 1 bedroom with sweeping lake, park & city views. Featuring an open kitchen with maple cabinets, stainless steel appliances & breakfast bar, a nice bathroom, very large bedroom and abundant organized closets. The rent includes heat, a/c, basic cable, internet with wifi, an outdoor pool, sundeck, grills, basketball court & a fitness center. The building has a 24 hour doorman, market, cleaners, theater & party room. Pets OK with additional deposit to owner and pet registration fee to management. The location has access to Lake Shore Dr, bus routes, running & biking paths, Sydney Marovitz Golf Course, tennis courts, Wrigley Field, restaurants, cafes, coffee shops and is a short distance to the Red Line.
This property is off market, which means it's not currently listed for sale or rent on Zillow. This may be different from what's available on other websites or public sources.



