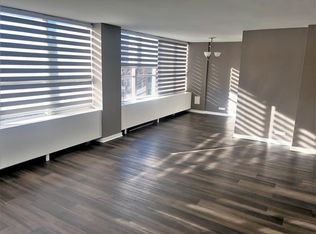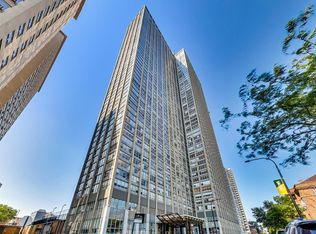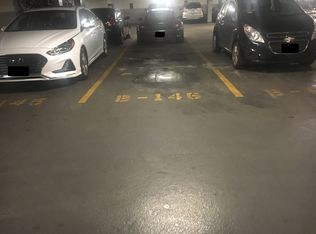Closed
$218,750
655 W Irving Park Rd APT 4417, Chicago, IL 60613
1beds
850sqft
Condominium, Single Family Residence
Built in 1973
-- sqft lot
$208,200 Zestimate®
$257/sqft
$2,190 Estimated rent
Home value
$208,200
$198,000 - $219,000
$2,190/mo
Zestimate® history
Loading...
Owner options
Explore your selling options
What's special
**INVESTOR FRIENDLY!! ONLY SW FACING 1 BED / 1 BATH AVAIL** This spacious, sun-drenched 1-bed, 1-bath CORNER UNIT condo is the ultimate combination of comfort, convenience, and luxury. Perched high on the building's top floors, this unit offers jaw-dropping 280 degree panoramic UNOBSTRUCTED views that stretch from lush parks to the sparkling lake, the iconic skyline, and even right into Wrigley Field-it's truly a view lover's dream! Sun floods the space with natural light through the expansive wall-to-wall windows, making this a home that feels both airy and alive all day long. Inside, you'll find an open floor plan that effortlessly blends living and dining space, making it the perfect place to relax, entertain, or work from home. The dining area is ideal for setting up a cozy home office, a den, or an intimate eating space-flexible for whatever suits your lifestyle! Brand-new floors and fresh paint add a modern touch, while the galley kitchen boasts stainless steel appliances, generous counter space, and tons of cabinets to meet all your culinary needs. Retreat to the spacious bedroom, where the views continue through more oversized windows and don't forget the ample closet space! 655 W Irving Park offers a luxury lifestyle with GREAT amenities-- full-service door staff, a convenient in-building corner store, a dry cleaner, and a brand-new gym, laundry facilities PLUS the roof deck, pool, and outdoor grills are the perfect spots to soak up the sun or host guests. Whether you're looking for a new home or a savvy investment opportunity, this unit checks all the boxes! Located in the desirable Uptown/Buena Park area, you'll be steps away from the lake, biking and walking paths, grocery stores, cafes, and all the entertainment and public transit you could ever want.
Zillow last checked: 13 hours ago
Listing updated: September 12, 2025 at 08:14am
Listing courtesy of:
Mark Zipperer 773-435-1600,
RE/MAX PREMIER
Bought with:
Alexandre Stoykov
Compass
Source: MRED as distributed by MLS GRID,MLS#: 12433839
Facts & features
Interior
Bedrooms & bathrooms
- Bedrooms: 1
- Bathrooms: 1
- Full bathrooms: 1
Primary bedroom
- Features: Flooring (Wood Laminate)
- Level: Main
- Area: 182 Square Feet
- Dimensions: 14X13
Dining room
- Features: Flooring (Wood Laminate)
- Level: Main
- Area: 80 Square Feet
- Dimensions: 10X08
Kitchen
- Features: Kitchen (Galley), Flooring (Ceramic Tile)
- Level: Main
- Area: 72 Square Feet
- Dimensions: 09X08
Living room
- Features: Flooring (Wood Laminate)
- Level: Main
- Area: 304 Square Feet
- Dimensions: 19X16
Heating
- Forced Air
Cooling
- Central Air
Appliances
- Included: Range, Microwave, Dishwasher, Refrigerator, Stainless Steel Appliance(s)
- Laundry: Common Area
Features
- 1st Floor Full Bath, Storage, Open Floorplan, Dining Combo, Granite Counters
- Flooring: Laminate
- Windows: Screens
- Basement: None
Interior area
- Total structure area: 0
- Total interior livable area: 850 sqft
Property
Parking
- Total spaces: 1
- Parking features: On Site, Deeded, Attached, Garage
- Attached garage spaces: 1
Accessibility
- Accessibility features: No Disability Access
Features
- Patio & porch: Roof Deck, Patio, Deck
- Exterior features: Outdoor Grill
- Pool features: In Ground
- Has view: Yes
- View description: Water
- Water view: Water
Details
- Additional parcels included: 14211010542086
- Parcel number: 14211010542485
- Special conditions: None
Construction
Type & style
- Home type: Condo
- Property subtype: Condominium, Single Family Residence
Materials
- Concrete
Condition
- New construction: No
- Year built: 1973
Utilities & green energy
- Electric: Circuit Breakers
- Sewer: Storm Sewer
- Water: Lake Michigan, Public
Community & neighborhood
Location
- Region: Chicago
HOA & financial
HOA
- Has HOA: Yes
- HOA fee: $956 monthly
- Amenities included: Bike Room/Bike Trails, Door Person, Coin Laundry, Commissary, Elevator(s), Exercise Room, Storage, Health Club, On Site Manager/Engineer, Party Room, Sundeck, Pool, Receiving Room, Service Elevator(s), Valet/Cleaner, Laundry, Security
- Services included: Heat, Air Conditioning, Water, Insurance, Doorman, Cable TV, Exercise Facilities, Pool, Exterior Maintenance, Lawn Care, Scavenger, Snow Removal, Internet
Other
Other facts
- Listing terms: Cash
- Ownership: Condo
Price history
| Date | Event | Price |
|---|---|---|
| 9/11/2025 | Sold | $218,750+1.8%$257/sqft |
Source: | ||
| 9/10/2025 | Pending sale | $214,900$253/sqft |
Source: | ||
| 8/21/2025 | Contingent | $214,900$253/sqft |
Source: | ||
| 6/27/2025 | Listed for sale | $214,900-4.4%$253/sqft |
Source: | ||
| 6/27/2025 | Listing removed | $224,900$265/sqft |
Source: | ||
Public tax history
| Year | Property taxes | Tax assessment |
|---|---|---|
| 2023 | $4,747 +2.6% | $22,499 |
| 2022 | $4,628 +2.3% | $22,499 |
| 2021 | $4,524 +7% | $22,499 +18.5% |
Find assessor info on the county website
Neighborhood: Lake View
Nearby schools
GreatSchools rating
- 3/10Brennemann Elementary SchoolGrades: PK-8Distance: 0.5 mi
- 4/10Senn High SchoolGrades: 9-12Distance: 2.6 mi
Schools provided by the listing agent
- District: 299
Source: MRED as distributed by MLS GRID. This data may not be complete. We recommend contacting the local school district to confirm school assignments for this home.

Get pre-qualified for a loan
At Zillow Home Loans, we can pre-qualify you in as little as 5 minutes with no impact to your credit score.An equal housing lender. NMLS #10287.
Sell for more on Zillow
Get a free Zillow Showcase℠ listing and you could sell for .
$208,200
2% more+ $4,164
With Zillow Showcase(estimated)
$212,364

