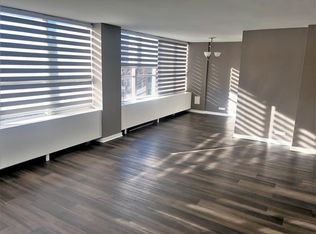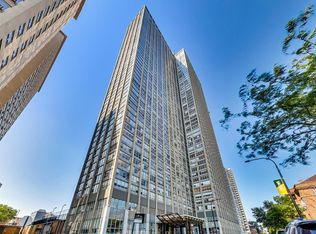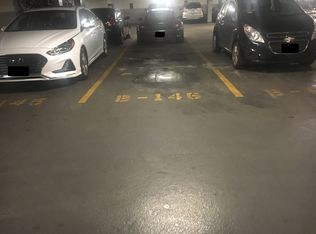Closed
$185,000
655 W Irving Park Rd APT 3608, Chicago, IL 60613
1beds
825sqft
Condominium, Single Family Residence
Built in 1973
-- sqft lot
$190,300 Zestimate®
$224/sqft
$2,082 Estimated rent
Home value
$190,300
$171,000 - $211,000
$2,082/mo
Zestimate® history
Loading...
Owner options
Explore your selling options
What's special
Welcome to this meticulously cared-for 1 bedroom, 1 bathroom condo on the waterfront of Lake Michigan. Flooded with natural light through enormous north-facing windows, the condo offers breathtaking, unobstructed views of the lake. The spacious peninsula with a luxurious stone countertop is perfect for entertaining, while the kitchen is outfitted with high-end appliances-including a refrigerator, dishwasher, oven, and microwave-all purchased in July 2024 for approximately 5,200 by an owner who hadn't planned on moving. Designed for comfort and functionality, the unit features four custom built-out closets-ideal for anyone who values organized living. These closets were renovated in Fall 2020 at a cost of approximately 10,000. Park Place Tower is a full-amenity building offering 24-hour door staff, on-site property management, a junior Olympic outdoor pool, cabanas, grills, an expansive sundeck, and a basketball court. Residents also enjoy access to a fitness center, media/theater room, party room, business center, and laundry facilities. Additional on-site conveniences include a market, dry cleaner, and day spa. Located just steps from the lakefront, Marovitz Golf Course, iconic Wrigley Field, and countless shopping, dining, and entertainment options, this home offers the best of city living. Assessments include heat, A/C, hot water, cable, and internet. Investors welcome!
Zillow last checked: 8 hours ago
Listing updated: May 28, 2025 at 01:36am
Listing courtesy of:
Michael Reyes 312-880-9409,
A.R.E. Partners Inc.
Bought with:
Cassidy Gooding, CSC
RE/MAX Properties Northwest
Source: MRED as distributed by MLS GRID,MLS#: 12351443
Facts & features
Interior
Bedrooms & bathrooms
- Bedrooms: 1
- Bathrooms: 1
- Full bathrooms: 1
Primary bedroom
- Features: Flooring (Hardwood), Window Treatments (Blinds)
- Level: Main
- Area: 198 Square Feet
- Dimensions: 18X11
Dining room
- Features: Flooring (Hardwood), Window Treatments (Blinds)
- Level: Main
- Area: 84 Square Feet
- Dimensions: 12X07
Kitchen
- Features: Flooring (Hardwood)
- Level: Main
- Area: 72 Square Feet
- Dimensions: 09X08
Living room
- Features: Flooring (Hardwood), Window Treatments (Blinds)
- Level: Main
- Area: 374 Square Feet
- Dimensions: 22X17
Heating
- Natural Gas, Forced Air
Cooling
- Central Air
Appliances
- Included: Range, Microwave, Dishwasher, Refrigerator, Stainless Steel Appliance(s)
- Laundry: Common Area
Features
- Flooring: Hardwood
- Basement: Finished,Full
Interior area
- Total structure area: 0
- Total interior livable area: 825 sqft
Property
Parking
- Total spaces: 1
- Parking features: Heated Garage, On Site, Attached, Garage
- Attached garage spaces: 1
Accessibility
- Accessibility features: No Disability Access
Features
- Exterior features: Dog Run, Outdoor Grill, Other
- Pool features: In Ground
- Has view: Yes
- View description: Water, Side(s) of Property
- Water view: Water,Side(s) of Property
Details
- Additional structures: Kennel/Dog Run, Garage(s), Storage
- Parcel number: 14211010542340
- Special conditions: None
Construction
Type & style
- Home type: Condo
- Property subtype: Condominium, Single Family Residence
Materials
- Brick, Masonite, Concrete
Condition
- New construction: No
- Year built: 1973
Utilities & green energy
- Sewer: Public Sewer
- Water: Lake Michigan
Community & neighborhood
Location
- Region: Chicago
HOA & financial
HOA
- Has HOA: Yes
- HOA fee: $759 monthly
- Amenities included: Bike Room/Bike Trails, Door Person, Coin Laundry, Elevator(s), Exercise Room, Storage, Health Club, On Site Manager/Engineer, Party Room, Sundeck, Pool, Receiving Room, Security Door Lock(s), Service Elevator(s), Valet/Cleaner, Laundry
- Services included: Heat, Air Conditioning, Water, Insurance, Doorman, Cable TV, Clubhouse, Exercise Facilities, Pool, Exterior Maintenance, Lawn Care, Scavenger, Snow Removal
Other
Other facts
- Listing terms: Cash
- Ownership: Condo
Price history
| Date | Event | Price |
|---|---|---|
| 7/12/2025 | Listing removed | $2,400$3/sqft |
Source: MRED as distributed by MLS GRID #12409805 Report a problem | ||
| 7/2/2025 | Listed for rent | $2,400+54.8%$3/sqft |
Source: MRED as distributed by MLS GRID #12409805 Report a problem | ||
| 5/23/2025 | Sold | $185,000-5.1%$224/sqft |
Source: | ||
| 5/10/2025 | Contingent | $195,000$236/sqft |
Source: | ||
| 5/6/2025 | Listed for sale | $195,000+11.4%$236/sqft |
Source: | ||
Public tax history
| Year | Property taxes | Tax assessment |
|---|---|---|
| 2023 | $3,692 +2.6% | $17,499 |
| 2022 | $3,599 +2.3% | $17,499 |
| 2021 | $3,519 +6.4% | $17,499 +17.9% |
Find assessor info on the county website
Neighborhood: Lake View
Nearby schools
GreatSchools rating
- 3/10Brennemann Elementary SchoolGrades: PK-8Distance: 0.5 mi
- 4/10Senn High SchoolGrades: 9-12Distance: 2.6 mi
Schools provided by the listing agent
- Elementary: Disney Elementary School Magnet
- High: Lake View High School
- District: 299
Source: MRED as distributed by MLS GRID. This data may not be complete. We recommend contacting the local school district to confirm school assignments for this home.

Get pre-qualified for a loan
At Zillow Home Loans, we can pre-qualify you in as little as 5 minutes with no impact to your credit score.An equal housing lender. NMLS #10287.
Sell for more on Zillow
Get a free Zillow Showcase℠ listing and you could sell for .
$190,300
2% more+ $3,806
With Zillow Showcase(estimated)
$194,106

