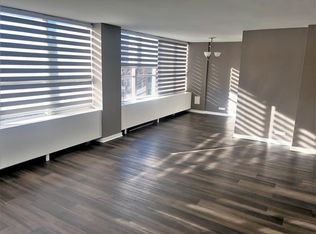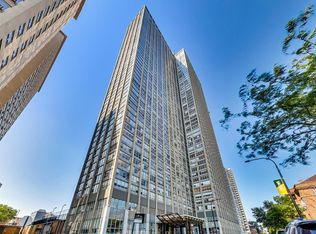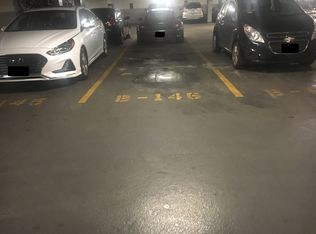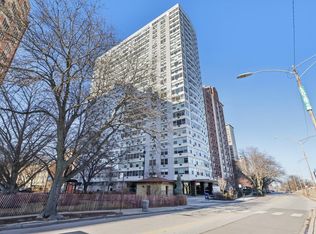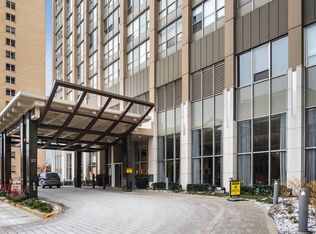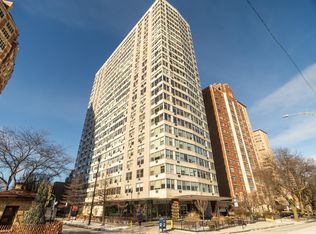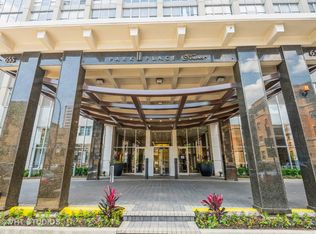Stunning 1-Bedroom with Spectacular City & Lake Views! This south-facing 1-bedroom/1-bath unit offers breathtaking views from the lake to the city, featuring hardwood floors throughout and a modern kitchen with granite countertops and stainless steel appliances. Perfectly located near the lakefront for running, biking paths, and golf courses, and just minutes from Wrigley Field, eclectic restaurants, and convenient transportation options including the Red Line and express bus routes to downtown. The building boasts full amenities: 24-hour door staff, state-of-the-art fitness center, party room, outdoor pool with cabanas, grills, basketball court, on-site grocery, and dry cleaner-everything you need for a convenient and vibrant lifestyle in your new home! Park Place Tower is moments away from Montrose beach, Marovitz golf course, Montrose dog park, tennis courts, and Montrose harbor, and the lakefront trail ideal for biking, running or walking.
Active
$205,000
655 W Irving Park Rd APT 2713, Chicago, IL 60613
1beds
757sqft
Est.:
Condominium, Single Family Residence
Built in 1973
-- sqft lot
$193,800 Zestimate®
$271/sqft
$797/mo HOA
What's special
Basketball courtOutdoor pool with cabanasModern kitchenTennis courtsGranite countertopsHardwood floorsStainless steel appliances
- 241 days |
- 735 |
- 49 |
Zillow last checked: 8 hours ago
Listing updated: August 31, 2025 at 08:42pm
Listing courtesy of:
Urai Chiya, ABR,RENE,SRS 224-478-8934,
@properties Christie's International Real Estate
Source: MRED as distributed by MLS GRID,MLS#: 12373805
Tour with a local agent
Facts & features
Interior
Bedrooms & bathrooms
- Bedrooms: 1
- Bathrooms: 1
- Full bathrooms: 1
Rooms
- Room types: No additional rooms
Primary bedroom
- Features: Flooring (Wood Laminate), Bathroom (Full)
- Level: Main
- Area: 165 Square Feet
- Dimensions: 11X15
Dining room
- Features: Flooring (Wood Laminate)
- Level: Main
- Area: 228 Square Feet
- Dimensions: 12X19
Kitchen
- Features: Flooring (Ceramic Tile)
- Level: Main
- Area: 70 Square Feet
- Dimensions: 7X10
Living room
- Features: Flooring (Wood Laminate)
- Level: Main
- Area: 228 Square Feet
- Dimensions: 12X19
Heating
- Natural Gas
Cooling
- Central Air
Features
- Basement: None
Interior area
- Total structure area: 0
- Total interior livable area: 757 sqft
Property
Parking
- Total spaces: 1
- Parking features: On Site, Attached, Garage
- Attached garage spaces: 1
Accessibility
- Accessibility features: No Disability Access
Details
- Parcel number: 14211010541421
- Special conditions: None
Construction
Type & style
- Home type: Condo
- Property subtype: Condominium, Single Family Residence
Materials
- Brick
Condition
- New construction: No
- Year built: 1973
Utilities & green energy
- Sewer: Public Sewer
- Water: Lake Michigan
Community & HOA
HOA
- Has HOA: Yes
- Services included: Heat, Air Conditioning, Water, Insurance, Security, Doorman, Exercise Facilities, Pool, Exterior Maintenance, Lawn Care, Scavenger, Snow Removal
- HOA fee: $797 monthly
Location
- Region: Chicago
Financial & listing details
- Price per square foot: $271/sqft
- Tax assessed value: $174,990
- Annual tax amount: $3,692
- Date on market: 5/23/2025
- Ownership: Condo
Estimated market value
$193,800
$184,000 - $203,000
$2,106/mo
Price history
Price history
| Date | Event | Price |
|---|---|---|
| 5/23/2025 | Price change | $205,000-2.1%$271/sqft |
Source: | ||
| 4/4/2025 | Listed for sale | $209,500+21.8%$277/sqft |
Source: | ||
| 9/27/2024 | Listing removed | $2,100$3/sqft |
Source: MRED as distributed by MLS GRID #12165799 Report a problem | ||
| 9/17/2024 | Listed for rent | $2,100+20%$3/sqft |
Source: MRED as distributed by MLS GRID #12165799 Report a problem | ||
| 5/10/2022 | Listing removed | -- |
Source: Zillow Rental Manager Report a problem | ||
Public tax history
Public tax history
| Year | Property taxes | Tax assessment |
|---|---|---|
| 2023 | $3,692 +2.6% | $17,499 |
| 2022 | $3,599 +2.3% | $17,499 |
| 2021 | $3,519 +5.4% | $17,499 +16.8% |
Find assessor info on the county website
BuyAbility℠ payment
Est. payment
$2,203/mo
Principal & interest
$994
HOA Fees
$797
Other costs
$412
Climate risks
Neighborhood: Lake View
Nearby schools
GreatSchools rating
- 3/10Brennemann Elementary SchoolGrades: PK-8Distance: 0.5 mi
- 4/10Senn High SchoolGrades: 9-12Distance: 2.6 mi
Schools provided by the listing agent
- District: 299
Source: MRED as distributed by MLS GRID. This data may not be complete. We recommend contacting the local school district to confirm school assignments for this home.
- Loading
- Loading
