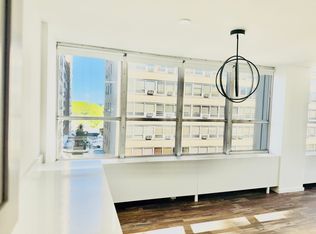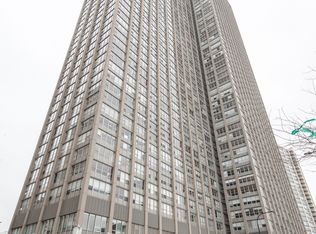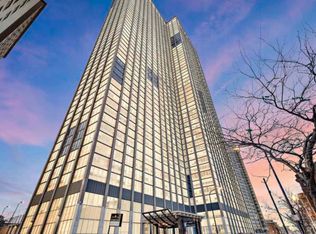** HEATED PARKING SPACE INCLUDED** Unbelievable Views of Lake Michigan and Montrose Harbor! 2 Bed 2 Full Bath in one of the most desirable buildings in town "Park Place Tower". This corner unit has north and east views from every room. Come see the 2 spacious bedrooms, 2 nicely updated full baths and endless closet space. The kitchen has tons of counter space and a breakfast bar. The Dining area holds a large table or an at-home office area and small table. HEATED INDOOR PARKING SPACE INCLUDED. Amazing amenities available in this gorgeous building with a 24 hour doorman, beautiful lobby, fitness room, outdoor pool and whirlpool, sundeck, grilling area, full basketball court, movie theatre, party room and dog run area. Building has a cleaners, salon, general grocery store and various other shops. Rent discount may be available for a 2 year lease, based on credit and application strength.
This property is off market, which means it's not currently listed for sale or rent on Zillow. This may be different from what's available on other websites or public sources.


