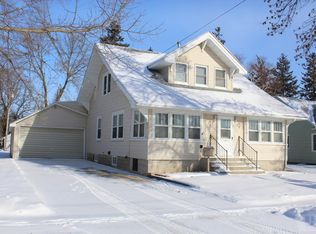You have been waiting for a home like this to hit the market and today is your lucky day! Within walking distance to the School, Parks & Rec. Center is this beautiful 4 BR, 2 Bath Ranch Home w/ Finished Attic & Part. Finished Basement. The Main Level features a Good Sized LR w/ Natural Hardwood Floors & Picture Window, Dine-in Kitchen w/ Appliances Negotiable, 2 BRs & Full Remodeled Bath w/ Glass Shower & Laundry. The Upper Level has 2 more Large BRs & the LL is home to a Great FR & Rec. Room w/ Small Kitchenette, Full Remodeled Bath & Storage! Updated Electrical, American Waterworks System, Fresh Paint throughout & Great Decor! Newer Roof, Furnace & Windows, Steel Siding, 2-Det. Garage, Patio & Large Yard w/ Mature Trees & Landscape! Homes of this quality don't last long, so call today to take a tour that could change your life!
This property is off market, which means it's not currently listed for sale or rent on Zillow. This may be different from what's available on other websites or public sources.
