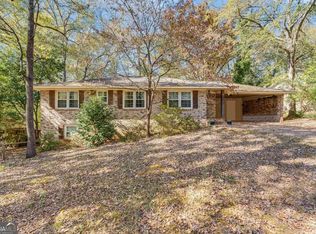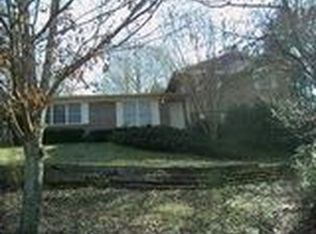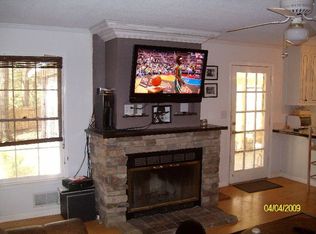Closed
$331,000
655 University Cir, Athens, GA 30605
3beds
1,640sqft
Single Family Residence
Built in 1969
0.33 Acres Lot
$338,900 Zestimate®
$202/sqft
$1,998 Estimated rent
Home value
$338,900
$291,000 - $397,000
$1,998/mo
Zestimate® history
Loading...
Owner options
Explore your selling options
What's special
Well maintained, one level, all brick ranch located in one of Athens best kept secrets... University Heights! New architectural shingle roof installed July 2025! Upon entry, the living and dining rooms are spacious and warm. Original hardwood flooring runs throughout a majority of the home including all bedrooms. A cozy den with masonry, wood-burning fireplace leads to a sun room that overlooks the fenced backyard. Plenty of cabinet storage and counter space in the kitchen and laundry room. Newer LVP floors run through the den, kitchen, and laundry areas. Primary suite features an updated ensuite bathroom while two additional bedrooms share a spacious hall bath with vintage 1960s tile. This one is all buttoned up and ready for its new owner! Come home to University Heights and 655 University Circle - enjoy a quiet, low traffic neighborhood, access to walking trails along the North Oconee River, scoot over to Five Points in five minutes, or enjoy the amenities of the Eastside like the new Kroger and an array of restaurants. The UGA Veterinary Teaching Hospital is adjacent to University Heights as well. You cant find a better location for this price!
Zillow last checked: 8 hours ago
Listing updated: August 06, 2025 at 11:58am
Listed by:
Jarrett M Martin 229-869-5734,
Corcoran Classic Living
Bought with:
Shelby McLeod, 410656
Ansley RE|Christie's Int'l RE
Source: GAMLS,MLS#: 10564283
Facts & features
Interior
Bedrooms & bathrooms
- Bedrooms: 3
- Bathrooms: 2
- Full bathrooms: 2
- Main level bathrooms: 2
- Main level bedrooms: 3
Heating
- Electric, Heat Pump
Cooling
- Electric, Heat Pump
Appliances
- Included: Dishwasher, Dryer, Refrigerator, Washer
- Laundry: Other
Features
- Master On Main Level, Tile Bath
- Flooring: Carpet, Hardwood, Vinyl
- Basement: Crawl Space
- Number of fireplaces: 1
- Fireplace features: Living Room, Masonry
Interior area
- Total structure area: 1,640
- Total interior livable area: 1,640 sqft
- Finished area above ground: 1,640
- Finished area below ground: 0
Property
Parking
- Total spaces: 4
- Parking features: Attached, Off Street
- Has attached garage: Yes
Features
- Levels: One
- Stories: 1
- Patio & porch: Patio
Lot
- Size: 0.33 Acres
- Features: Level
Details
- Parcel number: 182C4 A005
Construction
Type & style
- Home type: SingleFamily
- Architectural style: Ranch
- Property subtype: Single Family Residence
Materials
- Brick
- Roof: Composition
Condition
- Resale
- New construction: No
- Year built: 1969
Utilities & green energy
- Sewer: Public Sewer
- Water: Public
- Utilities for property: Electricity Available
Green energy
- Energy efficient items: Thermostat
Community & neighborhood
Security
- Security features: Security System
Community
- Community features: Near Public Transport
Location
- Region: Athens
- Subdivision: University Heights
HOA & financial
HOA
- Has HOA: No
- Services included: None
Other
Other facts
- Listing agreement: Exclusive Right To Sell
Price history
| Date | Event | Price |
|---|---|---|
| 8/6/2025 | Sold | $331,000-2.6%$202/sqft |
Source: | ||
| 7/25/2025 | Pending sale | $339,900$207/sqft |
Source: | ||
| 7/11/2025 | Listed for sale | $339,900+74.3%$207/sqft |
Source: Hive MLS #CM1027832 Report a problem | ||
| 6/2/2020 | Sold | $195,000+2.7%$119/sqft |
Source: Public Record Report a problem | ||
| 4/9/2020 | Listed for sale | $189,900+10.2%$116/sqft |
Source: Greater Athens Properties #974693 Report a problem | ||
Public tax history
| Year | Property taxes | Tax assessment |
|---|---|---|
| 2024 | $3,802 +8% | $121,659 +8% |
| 2023 | $3,520 +14% | $112,654 +16.4% |
| 2022 | $3,088 +18.3% | $96,798 +25% |
Find assessor info on the county website
Neighborhood: 30605
Nearby schools
GreatSchools rating
- 6/10Barnett Shoals Elementary SchoolGrades: PK-5Distance: 1.7 mi
- 5/10Hilsman Middle SchoolGrades: 6-8Distance: 1.6 mi
- 4/10Cedar Shoals High SchoolGrades: 9-12Distance: 1.5 mi
Schools provided by the listing agent
- Elementary: Barnett Shoals
- Middle: Hilsman
- High: Cedar Shoals
Source: GAMLS. This data may not be complete. We recommend contacting the local school district to confirm school assignments for this home.
Get pre-qualified for a loan
At Zillow Home Loans, we can pre-qualify you in as little as 5 minutes with no impact to your credit score.An equal housing lender. NMLS #10287.
Sell with ease on Zillow
Get a Zillow Showcase℠ listing at no additional cost and you could sell for —faster.
$338,900
2% more+$6,778
With Zillow Showcase(estimated)$345,678


