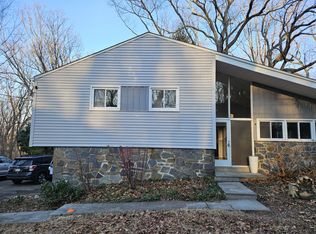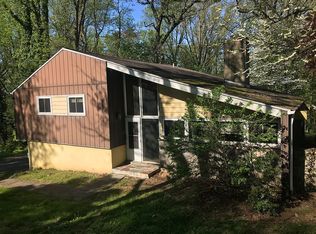Wonderful, spacious, light filled Contemporary in a tranquil Wayne neighborhood on a cul de sac street. Enter into a dramatic and spacious Cathedral ceiling Living Room with a stunning stone fireplace which flows through into a custom new Gourmet Kitchen/ Dining Room with beautiful new Hardwood Floors. The open Kitchen/Dining Room features a Breakfast Bar, beautiful Caesar Stone Counters, Samsung Stainless Appliances, Gourmet Convection Oven that converts to a double oven complete with a warming drawer. Double sink with a filtering system that filters the sink water as well as refrigerator water and ice cubes, abundance of cabinetry complete with under cabinet lighting, and self closing drawers. There are two delightful patio's: one has access from the Living Room, and the other from the French Doors off of the Dining Room, both ideal for barbequing and enjoying views of the lovely rear yard, totally fenced in with a split rail fence. The second floor has a spacious master bedroom, with dual closets, and tiled master bathroom with shower. Two additional bedrooms and hall bathroom complete the second floor along with a very spacious walk up floored attic, making for excellent extra storage. The ground floor with a separate entrance is ideal as an in-law-suite, complete with a kitchenette, spacious bedroom, large closet, full bathroom with large walk in shower. Laundry Room, plus lower level basement for utilities. This ideal floor plan makes for a great multiple generation home, happily living under one roof. The wood Anderson windows offer wonderful views of the large yard as well as a sunny, bright, uplifting home. Anderson Wood Doors and Hardwood floors throughout the house add additional quality to this home. This house truly has so much to offer, it even has an electric pet door. The Tredyffrin Schools are award winning, with the Conestoga High School ranking #3 school in PA, New Eagle Elementary ranked #2 in PA, and Valley Forge Middle School ranked #1 in PA., these statistics from multiple sources. This location cannot be beat as there is great access to 76, 202, 422, 476 and charming downtown Wayne, Gateway Shopping Center, and Valley Forge Park.
This property is off market, which means it's not currently listed for sale or rent on Zillow. This may be different from what's available on other websites or public sources.


