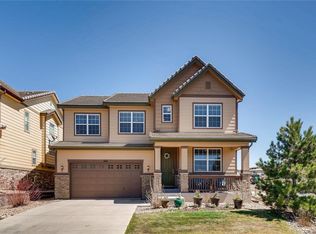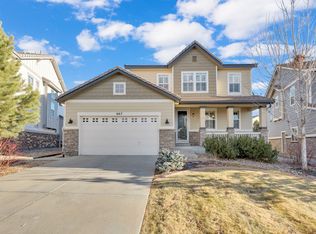Sold for $895,000
$895,000
655 Tiger Lily Way, Highlands Ranch, CO 80126
4beds
3,162sqft
Single Family Residence
Built in 2012
7,013 Square Feet Lot
$892,700 Zestimate®
$283/sqft
$4,425 Estimated rent
Home value
$892,700
$848,000 - $937,000
$4,425/mo
Zestimate® history
Loading...
Owner options
Explore your selling options
What's special
Nestled in the prestigious gated community of Backcountry in Highlands Ranch, this stunning 4-bedroom, 2.5-bathroom home offers an incredible blend of luxury, comfort, and convenience. Backcountry is more than a neighborhood—it’s a lifestyle! Residents enjoy The Sundial House, the heart of the community, featuring a restaurant, pub/lounge, resort-style pool, fitness center, fire pit, and scenic outdoor seating with breathtaking views and exclusive access to 8,200 acres of private hiking and biking trails. Check out all the events at https://backcountrylife.org Step inside this inviting 2-story home and experience a bright, open-concept main level. The gourmet kitchen flows seamlessly into the dining and living areas, perfect for entertaining. It features a large island with granite countertops, a stylish tile backsplash, a walk-in pantry, stainless steel appliances, and elegant wood flooring. The cozy living room boasts a gas fireplace, creating a warm and welcoming atmosphere. Upstairs, you’ll find all four bedrooms plus a convenient laundry room. The primary suite is a true retreat, offering a spa-like 5-piece bathroom and a spacious walk-in closet. The upper level also includes a full bath with a dual vanity, providing ample space for family or guests. The full, unfinished basement features impressive 9’ ceilings and is ready for your custom finishes. Don’t miss the chance to live in this exceptional community—schedule your private tour today!
Zillow last checked: 8 hours ago
Listing updated: May 14, 2025 at 10:52am
Listed by:
Kim Davis 303-882-0888 Kim@kimdavishomes.net,
LIV Sotheby's International Realty
Bought with:
Alyson Wahl, 100073868
Keller Williams DTC
Source: REcolorado,MLS#: 9896362
Facts & features
Interior
Bedrooms & bathrooms
- Bedrooms: 4
- Bathrooms: 3
- Full bathrooms: 2
- 1/2 bathrooms: 1
- Main level bathrooms: 1
Primary bedroom
- Level: Upper
Bedroom
- Level: Upper
Bedroom
- Level: Upper
Bedroom
- Level: Upper
Primary bathroom
- Description: 5 Pc And Walk In Closet
- Level: Upper
Bathroom
- Level: Upper
Bathroom
- Level: Main
Dining room
- Level: Main
Kitchen
- Level: Main
Laundry
- Level: Upper
Living room
- Level: Main
Office
- Description: Currently Workout Room
- Level: Main
Heating
- Forced Air, Natural Gas
Cooling
- Central Air
Appliances
- Included: Cooktop, Dishwasher, Disposal, Double Oven, Microwave, Oven, Range, Refrigerator, Self Cleaning Oven
Features
- Ceiling Fan(s), Eat-in Kitchen, Entrance Foyer, Five Piece Bath, Granite Counters, High Ceilings, High Speed Internet, Kitchen Island, Open Floorplan, Pantry, Primary Suite, Quartz Counters, Smoke Free, Sound System, Walk-In Closet(s)
- Flooring: Carpet, Wood
- Basement: Full,Unfinished
- Number of fireplaces: 1
- Fireplace features: Gas, Living Room
Interior area
- Total structure area: 3,162
- Total interior livable area: 3,162 sqft
- Finished area above ground: 2,221
- Finished area below ground: 0
Property
Parking
- Total spaces: 2
- Parking features: Garage Door Opener
- Attached garage spaces: 2
Features
- Levels: Two
- Stories: 2
- Patio & porch: Covered, Deck, Front Porch
- Exterior features: Private Yard
Lot
- Size: 7,013 sqft
Details
- Parcel number: R0480666
- Zoning: PDU
- Special conditions: Standard
Construction
Type & style
- Home type: SingleFamily
- Property subtype: Single Family Residence
Materials
- Frame
- Roof: Concrete
Condition
- Year built: 2012
Utilities & green energy
- Sewer: Public Sewer
- Water: Public
Community & neighborhood
Location
- Region: Highlands Ranch
- Subdivision: Backcountry
HOA & financial
HOA
- Has HOA: Yes
- HOA fee: $171 quarterly
- Amenities included: Clubhouse, Fitness Center, Gated, Park, Pool, Tennis Court(s), Trail(s)
- Services included: Maintenance Grounds
- Association name: Highlands Ranch Community Association
- Association phone: 303-791-2500
- Second HOA fee: $360 monthly
- Second association name: Backcountry Association
- Second association phone: 303-346-2800
Other
Other facts
- Listing terms: Cash,Conventional,FHA,VA Loan
- Ownership: Individual
Price history
| Date | Event | Price |
|---|---|---|
| 5/13/2025 | Sold | $895,000-2.2%$283/sqft |
Source: | ||
| 4/16/2025 | Pending sale | $915,000$289/sqft |
Source: | ||
| 3/27/2025 | Price change | $915,000-1.1%$289/sqft |
Source: | ||
| 3/6/2025 | Listed for sale | $925,000+128.3%$293/sqft |
Source: | ||
| 10/9/2012 | Sold | $405,100$128/sqft |
Source: Public Record Report a problem | ||
Public tax history
| Year | Property taxes | Tax assessment |
|---|---|---|
| 2025 | $6,146 +0.2% | $50,770 -26.3% |
| 2024 | $6,135 +31.7% | $68,900 -1% |
| 2023 | $4,659 -3.9% | $69,570 +36.4% |
Find assessor info on the county website
Neighborhood: 80126
Nearby schools
GreatSchools rating
- 9/10Stone Mountain Elementary SchoolGrades: PK-6Distance: 0.5 mi
- 6/10Ranch View Middle SchoolGrades: 7-8Distance: 0.8 mi
- 9/10Thunderridge High SchoolGrades: 9-12Distance: 0.9 mi
Schools provided by the listing agent
- Elementary: Stone Mountain
- Middle: Ranch View
- High: Thunderridge
- District: Douglas RE-1
Source: REcolorado. This data may not be complete. We recommend contacting the local school district to confirm school assignments for this home.
Get a cash offer in 3 minutes
Find out how much your home could sell for in as little as 3 minutes with a no-obligation cash offer.
Estimated market value$892,700
Get a cash offer in 3 minutes
Find out how much your home could sell for in as little as 3 minutes with a no-obligation cash offer.
Estimated market value
$892,700

