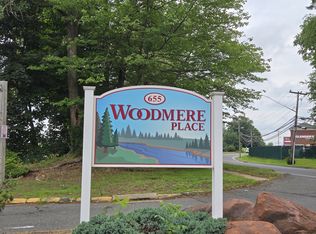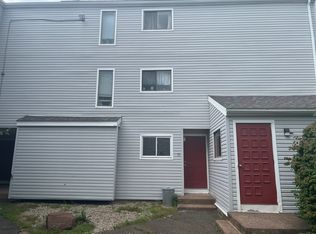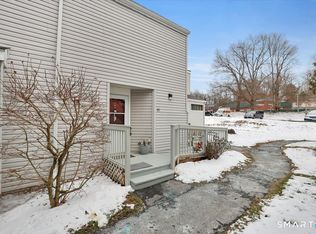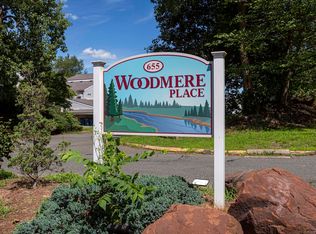Sold for $110,000 on 07/15/25
$110,000
655 Talcottville Road APT 181, Vernon, CT 06066
1beds
779sqft
Condominium
Built in 1973
-- sqft lot
$113,400 Zestimate®
$141/sqft
$1,548 Estimated rent
Home value
$113,400
$108,000 - $119,000
$1,548/mo
Zestimate® history
Loading...
Owner options
Explore your selling options
What's special
Welcome to Woodmere Place, conveniently located in the heart of Vernon. This unit has garage with storage. Unit would benefit from paint, otherwise is in good shape. Subject to probate court approval. Being sold as-is.
Zillow last checked: 8 hours ago
Listing updated: July 17, 2025 at 08:50am
Listed by:
Ben Castonguay 860-874-7900,
Sentry Real Estate 860-871-2775
Bought with:
Gordon A. Diwinsky, RES.0750275
Wallace & Tetreault Realty
Source: Smart MLS,MLS#: 24103291
Facts & features
Interior
Bedrooms & bathrooms
- Bedrooms: 1
- Bathrooms: 1
- Full bathrooms: 1
Primary bedroom
- Features: Laminate Floor
- Level: Main
- Area: 208 Square Feet
- Dimensions: 16 x 13
Dining room
- Features: Laminate Floor
- Level: Main
- Area: 80 Square Feet
- Dimensions: 10 x 8
Kitchen
- Features: Laminate Floor
- Level: Main
- Area: 66 Square Feet
- Dimensions: 6 x 11
Living room
- Features: Laminate Floor
- Level: Main
- Area: 219.7 Square Feet
- Dimensions: 13 x 16.9
Heating
- Hot Water, Natural Gas
Cooling
- Wall Unit(s)
Appliances
- Included: Oven/Range, Refrigerator, Dishwasher, Disposal, Water Heater
Features
- Windows: Thermopane Windows
- Basement: Full
- Attic: None
- Has fireplace: No
Interior area
- Total structure area: 779
- Total interior livable area: 779 sqft
- Finished area above ground: 779
Property
Parking
- Total spaces: 1
- Parking features: Garage
- Garage spaces: 1
Features
- Stories: 1
Details
- Parcel number: 2359522
- Zoning: PRD
Construction
Type & style
- Home type: Condo
- Architectural style: Ranch
- Property subtype: Condominium
Materials
- Vinyl Siding
Condition
- New construction: No
- Year built: 1973
Utilities & green energy
- Sewer: Public Sewer
- Water: Public
Green energy
- Energy efficient items: Windows
Community & neighborhood
Location
- Region: Vernon
HOA & financial
HOA
- Has HOA: Yes
- HOA fee: $481 monthly
- Amenities included: Management
- Services included: Maintenance Grounds, Trash, Snow Removal, Heat, Hot Water, Sewer
Price history
| Date | Event | Price |
|---|---|---|
| 7/15/2025 | Sold | $110,000+0.1%$141/sqft |
Source: | ||
| 6/16/2025 | Pending sale | $109,900$141/sqft |
Source: | ||
| 6/12/2025 | Listed for sale | $109,900+266.3%$141/sqft |
Source: | ||
| 12/31/1997 | Sold | $30,000-23.1%$39/sqft |
Source: Public Record Report a problem | ||
| 7/7/1997 | Sold | $39,000$50/sqft |
Source: Public Record Report a problem | ||
Public tax history
| Year | Property taxes | Tax assessment |
|---|---|---|
| 2025 | $1,475 +2.9% | $40,860 |
| 2024 | $1,434 +5.1% | $40,860 |
| 2023 | $1,364 | $40,860 |
Find assessor info on the county website
Neighborhood: 06066
Nearby schools
GreatSchools rating
- 6/10Maple Street SchoolGrades: PK-5Distance: 1.4 mi
- 6/10Vernon Center Middle SchoolGrades: 6-8Distance: 1.7 mi
- 3/10Rockville High SchoolGrades: 9-12Distance: 0.4 mi

Get pre-qualified for a loan
At Zillow Home Loans, we can pre-qualify you in as little as 5 minutes with no impact to your credit score.An equal housing lender. NMLS #10287.
Sell for more on Zillow
Get a free Zillow Showcase℠ listing and you could sell for .
$113,400
2% more+ $2,268
With Zillow Showcase(estimated)
$115,668


