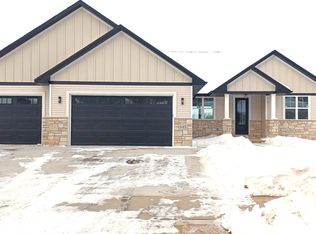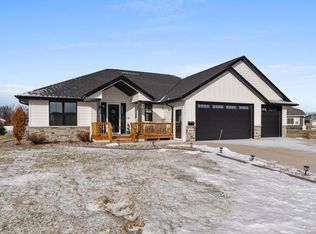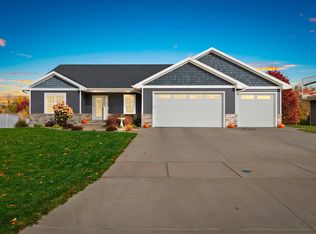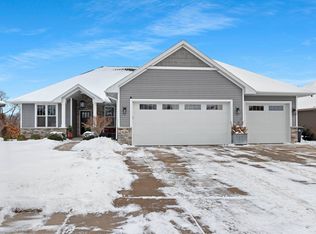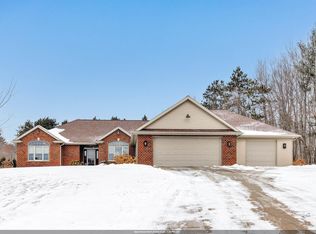Welcome to this 4 bdrm home located in the desirable Meacham's Crest! The heart of this residence is a chef’s dream kitchen, complete with sleek hard-surface countertops, spacious butler-style pantry, and a generous prep island. In the living area, you’ll find a striking stone gas fireplace anchoring the space, framed by 18’ coffered ceilings and a large 16’ window that embraces the room with natural light. Main lvl primary suite w/ walk in tile shower. Three large bedrooms upstairs—two w/ walk-in closets, and one w/ exclusive bathroom access. The 4th room offers endless possibilities as a bedroom, playroom, or entertainment room. Spacious garage w/ pet washing station and bsmt access. Expansive covered back porch sets the stage for unforgettable gatherings. A must see home!
Active-no offer
Price cut: $5K (1/23)
$784,900
655 Sunset Rdg, Green Bay, WI 54313
4beds
2,959sqft
Est.:
Single Family Residence
Built in 2023
0.34 Acres Lot
$784,500 Zestimate®
$265/sqft
$-- HOA
What's special
Striking stone gas fireplaceSleek hard-surface countertopsThree large bedrooms upstairsGenerous prep islandSpacious butler-style pantryMain lvl primary suiteWalk in tile shower
- 28 days |
- 2,435 |
- 76 |
Zillow last checked: 8 hours ago
Listing updated: January 23, 2026 at 06:56am
Listed by:
Derek Antonissen OFF-D:920-639-6417,
Keller Williams Green Bay
Source: RANW,MLS#: 50319501
Tour with a local agent
Facts & features
Interior
Bedrooms & bathrooms
- Bedrooms: 4
- Bathrooms: 4
- Full bathrooms: 2
- 1/2 bathrooms: 2
Bedroom 1
- Level: Main
- Dimensions: 14X15
Bedroom 2
- Level: Upper
- Dimensions: 14X17
Bedroom 3
- Level: Upper
- Dimensions: 14X12
Bedroom 4
- Level: Upper
- Dimensions: 12X18
Dining room
- Level: Main
- Dimensions: 13X11
Kitchen
- Level: Main
- Dimensions: 14X13
Living room
- Level: Main
- Dimensions: 17X18
Other
- Description: Den/Office
- Level: Main
- Dimensions: 14X13
Other
- Description: Laundry
- Level: Main
- Dimensions: 13X13
Heating
- Forced Air
Cooling
- Forced Air, Central Air
Appliances
- Included: Dishwasher, Disposal, Microwave, Range, Refrigerator
Features
- Basement: Full,Bath/Stubbed,Sump Pump
- Has fireplace: Yes
- Fireplace features: Electric
Interior area
- Total interior livable area: 2,959 sqft
- Finished area above ground: 2,959
- Finished area below ground: 0
Property
Parking
- Total spaces: 3
- Parking features: Attached, Basement, Garage Door Opener
- Attached garage spaces: 3
Accessibility
- Accessibility features: 1st Floor Bedroom, 1st Floor Full Bath, Laundry 1st Floor
Features
- Patio & porch: Patio
- Fencing: Pet Containment Fnc-Elec
Lot
- Size: 0.34 Acres
Details
- Parcel number: VH3602
- Zoning: Residential
Construction
Type & style
- Home type: SingleFamily
- Property subtype: Single Family Residence
Materials
- Stone, Vinyl Siding
- Foundation: Poured Concrete
Condition
- New construction: No
- Year built: 2023
Utilities & green energy
- Sewer: Public Sewer
- Water: Public
Community & HOA
Community
- Subdivision: Meachams Crest
Location
- Region: Green Bay
Financial & listing details
- Price per square foot: $265/sqft
- Annual tax amount: $9,648
- Date on market: 1/2/2026
- Inclusions: Refrigerator, Oven/Range, Dishwasher, Microwave, Garbage disposal, Play set in backyard, Garage wall shelving, Electric pet fence.
- Exclusions: Seller's personal property, Washer, Dryer, Refrigerator in garage, TV mounts, Mini fridge in laundry, Beverage kegerator.
Estimated market value
$784,500
$745,000 - $824,000
$3,582/mo
Price history
Price history
| Date | Event | Price |
|---|---|---|
| 1/23/2026 | Price change | $784,900-0.6%$265/sqft |
Source: RANW #50319501 Report a problem | ||
| 1/2/2026 | Listed for sale | $789,900-1.1%$267/sqft |
Source: RANW #50319501 Report a problem | ||
| 7/8/2025 | Listing removed | $798,900$270/sqft |
Source: | ||
| 6/12/2025 | Listed for sale | $798,900-0.1%$270/sqft |
Source: RANW #50309805 Report a problem | ||
| 6/12/2025 | Listing removed | $799,900$270/sqft |
Source: | ||
Public tax history
Public tax history
Tax history is unavailable.BuyAbility℠ payment
Est. payment
$4,771/mo
Principal & interest
$3678
Property taxes
$818
Home insurance
$275
Climate risks
Neighborhood: 54313
Nearby schools
GreatSchools rating
- 8/10Meadowbrook Elementary SchoolGrades: PK-4Distance: 0.8 mi
- 9/10Bay View Middle SchoolGrades: 7-8Distance: 1.7 mi
- 7/10Bay Port High SchoolGrades: 9-12Distance: 2.7 mi
- Loading
- Loading
