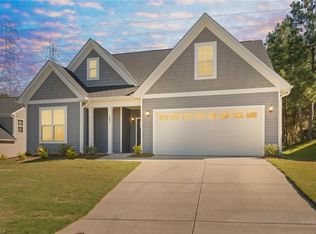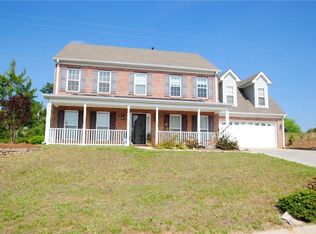Sold for $384,990
$384,990
655 Spruce Garden Ct, Rural Hall, NC 27045
4beds
2,557sqft
Stick/Site Built, Residential, Single Family Residence
Built in 2023
0.59 Acres Lot
$389,800 Zestimate®
$--/sqft
$2,301 Estimated rent
Home value
$389,800
$351,000 - $433,000
$2,301/mo
Zestimate® history
Loading...
Owner options
Explore your selling options
What's special
This lovely spacious 2,556 sq. ft. home offers an open floor plan with a first floor great room that opens to a large kitchen, open breakfast area, large island and extended breakfast bar with granite countertops throughout the kitchen. Downstairs there's also a formal dining room, open foyer, half bath and mudroom off 2-car garage. Upstairs is a spacious large master bedroom with open master bath separate shower, soak tub and a huge walk-in closet. 3 additional bedrooms, full bath and laundry room are also on the second floor. This home is packed with style and craftsmanship and is offered at a great price! CO has been obtained, so it is move in ready! Please ask about our competitive interest rates with use of preferred lender.
Zillow last checked: 8 hours ago
Listing updated: September 10, 2024 at 10:08pm
Listed by:
Gretchen Coley 919-526-0401,
Compass Carolinas, LLC,
Latessia Smith-Wine 704-905-9171,
Compass Carolinas, LLC
Bought with:
Gretchen Coley
Compass Carolinas, LLC
Source: Triad MLS,MLS#: 1117956 Originating MLS: Greensboro
Originating MLS: Greensboro
Facts & features
Interior
Bedrooms & bathrooms
- Bedrooms: 4
- Bathrooms: 3
- Full bathrooms: 2
- 1/2 bathrooms: 1
- Main level bathrooms: 1
Primary bedroom
- Level: Second
- Dimensions: 19.33 x 16.25
Bedroom 2
- Level: Second
- Dimensions: 12.25 x 14.33
Bedroom 3
- Level: Second
- Dimensions: 12.75 x 11.92
Bedroom 4
- Level: Second
- Dimensions: 10.42 x 10.58
Breakfast
- Level: Main
- Dimensions: 13 x 10
Dining room
- Level: Main
- Dimensions: 12 x 16.25
Great room
- Level: Main
- Dimensions: 20 x 19.58
Heating
- Forced Air, Electric
Cooling
- Central Air
Appliances
- Included: Microwave, Dishwasher, Free-Standing Range, Electric Water Heater
Features
- Flooring: Carpet, Vinyl
- Has basement: No
- Has fireplace: No
Interior area
- Total structure area: 2,557
- Total interior livable area: 2,557 sqft
- Finished area above ground: 2,557
Property
Parking
- Total spaces: 2
- Parking features: Garage, Attached
- Attached garage spaces: 2
Features
- Levels: Two
- Stories: 2
- Patio & porch: Porch
- Pool features: None
- Fencing: None
Lot
- Size: 0.59 Acres
- Features: Not in Flood Zone
Details
- Parcel number: 6910559127
- Zoning: RS9
- Special conditions: Owner Sale
Construction
Type & style
- Home type: SingleFamily
- Architectural style: Transitional
- Property subtype: Stick/Site Built, Residential, Single Family Residence
Materials
- Vinyl Siding
- Foundation: Slab
Condition
- New Construction
- New construction: Yes
- Year built: 2023
Utilities & green energy
- Sewer: Public Sewer
- Water: Public
Community & neighborhood
Location
- Region: Rural Hall
- Subdivision: Pine Ridge
Other
Other facts
- Listing agreement: Exclusive Right To Sell
- Listing terms: Cash,Conventional,FHA,VA Loan
Price history
| Date | Event | Price |
|---|---|---|
| 9/5/2024 | Sold | $384,990 |
Source: | ||
| 8/8/2024 | Pending sale | $384,990 |
Source: | ||
| 4/2/2024 | Price change | $384,990-1.3%$151/sqft |
Source: | ||
| 8/4/2023 | Listed for sale | $389,990$153/sqft |
Source: | ||
Public tax history
| Year | Property taxes | Tax assessment |
|---|---|---|
| 2025 | $3,336 +5.3% | $400,400 +29.1% |
| 2024 | $3,169 +1088% | $310,200 +1053.2% |
| 2023 | $267 | $26,900 |
Find assessor info on the county website
Neighborhood: 27045
Nearby schools
GreatSchools rating
- 3/10Rural Hall ElementaryGrades: PK-5Distance: 1 mi
- 1/10Northwest MiddleGrades: 6-8Distance: 2.7 mi
- 2/10North Forsyth HighGrades: 9-12Distance: 4 mi
Get a cash offer in 3 minutes
Find out how much your home could sell for in as little as 3 minutes with a no-obligation cash offer.
Estimated market value$389,800
Get a cash offer in 3 minutes
Find out how much your home could sell for in as little as 3 minutes with a no-obligation cash offer.
Estimated market value
$389,800

