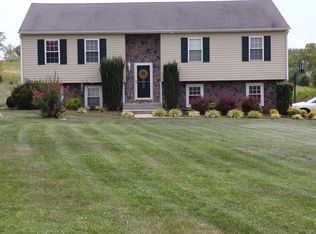Really nice 1 level home in a cul-de-sac w/ a split bdrm floor plan on 1.28 acres w/a fenced rear yard, a 2 car garage & beautiful pastoral views off the back deck.The main level offers a formal DR, LR w/ gas log FP, breakfast area w/door to deck, open kitchen w/ breakfast bar (includes microwave 2 yrs, ceramic top range 4 yrs & dishwasher) 2 bdrms & a full hall bath + a spacious master bdrm, full master bath w/ 2 sink vanity & walkin closet & a MAIN LEVEL LAUNDRY !!! Hardwood floors in the kit, DR,LR,hallways & foyer. The walkout terrace level has a 2 car garage, large unfinished area w/RI bath & propane wall heater. The York heat pump is approx 7 yrs old. There is a long covered front porch & 2 storage sheds. Quiet setting just minutes from Lynchburg w/ easy access to RT 460.Shentel high speed internet available according to seller. 90 acres of rolling fields behind house
This property is off market, which means it's not currently listed for sale or rent on Zillow. This may be different from what's available on other websites or public sources.

