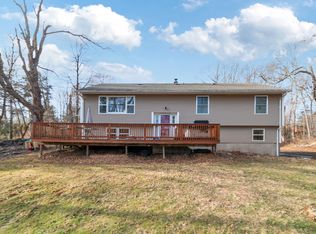Sold for $445,000
$445,000
655 Skokorat Road, Beacon Falls, CT 06403
3beds
1,371sqft
Single Family Residence
Built in 1968
0.88 Acres Lot
$462,600 Zestimate®
$325/sqft
$2,430 Estimated rent
Home value
$462,600
$435,000 - $490,000
$2,430/mo
Zestimate® history
Loading...
Owner options
Explore your selling options
What's special
Step into this fully updated ranch-style home featuring large eat-in kitchen, living room with fireplace, great room with French door to deck, 3 bedrooms with nice closet space and a full bath. This home has been thoughtfully renovated with an updated kitchen, boasting granite counters, white shaker wood cabinets, stainless steel appliances, and custom tile floor. The bathroom is all new with vanity, tub/shower with custom surround tile, new tile floor, toilet and fixtures. The home also features beautifully refinished hardwood flooring and the interior is freshly painted. There are also updated lights, plugs and switches throughout. The exterior of the home received 2 updated decks overlooking the rear patio and level rear yard, doors & new windows, siding, roof and gutters. HVAC is provided by a brand new gas furnace, gas hot water heater and central air conditioning. Public water and a new septic tank. The huge walk out basement is great for storage or future finishing. Located just over the Seymour town line. Check out this fully move-in-ready home today.
Zillow last checked: 8 hours ago
Listing updated: April 17, 2025 at 05:40pm
Listed by:
Douglas Ledewitz 203-305-5282,
Pulse Realty LLC 203-672-4888
Bought with:
Joseph Figmic III, RES.0223462
RE/MAX Right Choice
Source: Smart MLS,MLS#: 24070411
Facts & features
Interior
Bedrooms & bathrooms
- Bedrooms: 3
- Bathrooms: 1
- Full bathrooms: 1
Primary bedroom
- Features: French Doors, Hardwood Floor
- Level: Main
Bedroom
- Features: Hardwood Floor
- Level: Main
Bedroom
- Features: Hardwood Floor
- Level: Main
Bathroom
- Features: Tub w/Shower, Tile Floor
- Level: Main
Great room
- Features: Balcony/Deck, French Doors, Hardwood Floor
- Level: Main
Kitchen
- Features: Remodeled, Granite Counters, Tile Floor
- Level: Main
Living room
- Features: Fireplace, Hardwood Floor
- Level: Main
Heating
- Forced Air, Propane
Cooling
- Central Air
Appliances
- Included: Gas Range, Microwave, Dishwasher, Water Heater
Features
- Open Floorplan
- Basement: Full,Unfinished,Sump Pump,Interior Entry,Concrete
- Attic: Access Via Hatch
- Number of fireplaces: 1
Interior area
- Total structure area: 1,371
- Total interior livable area: 1,371 sqft
- Finished area above ground: 1,371
Property
Parking
- Parking features: None
Features
- Patio & porch: Deck, Patio
Lot
- Size: 0.88 Acres
- Features: Few Trees, Level
Details
- Parcel number: 1973590
- Zoning: R-1
- Special conditions: Real Estate Owned
Construction
Type & style
- Home type: SingleFamily
- Architectural style: Ranch
- Property subtype: Single Family Residence
Materials
- Vinyl Siding
- Foundation: Concrete Perimeter
- Roof: Asphalt
Condition
- New construction: No
- Year built: 1968
Utilities & green energy
- Sewer: Septic Tank
- Water: Public
Community & neighborhood
Community
- Community features: Library, Medical Facilities, Park, Shopping/Mall
Location
- Region: Beacon Falls
Price history
| Date | Event | Price |
|---|---|---|
| 4/17/2025 | Sold | $445,000+78%$325/sqft |
Source: | ||
| 8/6/2004 | Sold | $250,000+88.1%$182/sqft |
Source: | ||
| 4/28/1998 | Sold | $132,900$97/sqft |
Source: | ||
Public tax history
| Year | Property taxes | Tax assessment |
|---|---|---|
| 2025 | $5,719 +2.1% | $187,760 |
| 2024 | $5,601 +1% | $187,760 |
| 2023 | $5,546 +4.3% | $187,760 |
Find assessor info on the county website
Neighborhood: 06403
Nearby schools
GreatSchools rating
- 8/10Laurel Ledge SchoolGrades: PK-5Distance: 1.7 mi
- 6/10Long River Middle SchoolGrades: 6-8Distance: 6.7 mi
- 7/10Woodland Regional High SchoolGrades: 9-12Distance: 1.8 mi
Get pre-qualified for a loan
At Zillow Home Loans, we can pre-qualify you in as little as 5 minutes with no impact to your credit score.An equal housing lender. NMLS #10287.
Sell for more on Zillow
Get a Zillow Showcase℠ listing at no additional cost and you could sell for .
$462,600
2% more+$9,252
With Zillow Showcase(estimated)$471,852
