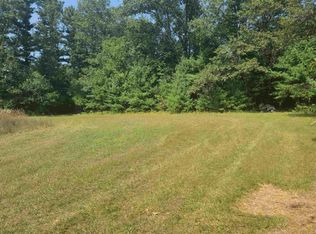Closed
$392,000
655 SERENITY LANE, Custer, WI 54423
3beds
4,164sqft
Single Family Residence
Built in 1977
5 Acres Lot
$411,300 Zestimate®
$94/sqft
$2,932 Estimated rent
Home value
$411,300
$354,000 - $481,000
$2,932/mo
Zestimate® history
Loading...
Owner options
Explore your selling options
What's special
Welcome to country living on Serenity Lane, just minutes from Stevens Point & close to Ellis.! This 3-bedroom home has over 4,000 square feet, 2 bathrooms and plenty of space for entertaining. This property has so much to offer with an open concept living room, great room and dining room. The kitchen is original, efficient and classic for the year it was built. Natural light, attractive fireplaces, closets and 6-panel doors through-out. The foyer has an open staircase with new carpet leading into the lower hallway. Walk out basement to the insulated and heated finished garage, Exterior features 36x100 pole shed with concrete floor, outside wood burning stove, deck, dog kennel and a lot of perennials.,Some new windows and new carpet in some areas. Roof is approximately 8-10 years old. There is so much more to this property. With your cosmetic improvements, this can be your dream home. Some maintenance will be completed before closing. Choice Ultimate Home Warranty Plan included. ($660.) Call for your private showing.
Zillow last checked: 8 hours ago
Listing updated: January 24, 2025 at 11:52pm
Listed by:
DEBRA KLUCK-OKSIUTA Cell:715-340-9470,
TOP CHOICE REALTY LLC
Bought with:
Brittany Burns
Source: WIREX MLS,MLS#: 22404160 Originating MLS: Central WI Board of REALTORS
Originating MLS: Central WI Board of REALTORS
Facts & features
Interior
Bedrooms & bathrooms
- Bedrooms: 3
- Bathrooms: 3
- Full bathrooms: 2
- 1/2 bathrooms: 1
- Main level bedrooms: 1
Primary bedroom
- Level: Main
- Area: 240
- Dimensions: 15 x 16
Bedroom 2
- Level: Lower
- Area: 195
- Dimensions: 13 x 15
Bedroom 3
- Level: Lower
- Area: 195
- Dimensions: 13 x 15
Dining room
- Level: Main
- Area: 192
- Dimensions: 12 x 16
Family room
- Level: Main
- Area: 529
- Dimensions: 23 x 23
Kitchen
- Level: Main
- Area: 144
- Dimensions: 9 x 16
Living room
- Level: Main
- Area: 540
- Dimensions: 20 x 27
Heating
- Propane, Forced Air
Appliances
- Included: Refrigerator, Range/Oven, Dishwasher, Microwave, Washer, Dryer
Features
- Central Vacuum, Ceiling Fan(s), Cathedral/vaulted ceiling, Walk-In Closet(s)
- Flooring: Carpet, Vinyl
- Basement: Walk-Out Access,Partially Finished,Full
Interior area
- Total structure area: 4,164
- Total interior livable area: 4,164 sqft
- Finished area above ground: 2,192
- Finished area below ground: 1,972
Property
Parking
- Total spaces: 20
- Parking features: Attached, Garage Door Opener
- Attached garage spaces: 20
Features
- Levels: Bi-Level
- Patio & porch: Deck
Lot
- Size: 5 Acres
Details
- Additional structures: Storage
- Parcel number: 03424092014.03
- Special conditions: Arms Length
Construction
Type & style
- Home type: SingleFamily
- Property subtype: Single Family Residence
Materials
- Brick, Vinyl Siding
- Roof: Shingle
Condition
- 21+ Years
- New construction: No
- Year built: 1977
Utilities & green energy
- Sewer: Septic Tank
- Water: Well
Community & neighborhood
Security
- Security features: Smoke Detector(s)
Location
- Region: Custer
- Municipality: Stockton
Other
Other facts
- Listing terms: Arms Length Sale
Price history
| Date | Event | Price |
|---|---|---|
| 1/24/2025 | Sold | $392,000-8.8%$94/sqft |
Source: | ||
| 12/13/2024 | Contingent | $430,000$103/sqft |
Source: | ||
| 12/8/2024 | Listed for sale | $430,000$103/sqft |
Source: | ||
| 11/25/2024 | Listing removed | $430,000$103/sqft |
Source: | ||
| 9/23/2024 | Price change | $430,000-6.5%$103/sqft |
Source: | ||
Public tax history
| Year | Property taxes | Tax assessment |
|---|---|---|
| 2024 | $4,479 +5.5% | $282,000 |
| 2023 | $4,244 +0.7% | $282,000 |
| 2022 | $4,215 +2.5% | $282,000 |
Find assessor info on the county website
Neighborhood: 54423
Nearby schools
GreatSchools rating
- 8/10Bannach Elementary SchoolGrades: K-6Distance: 4.4 mi
- 5/10P J Jacobs Junior High SchoolGrades: 7-9Distance: 6.6 mi
- 4/10Stevens Point Area Senior High SchoolGrades: 10-12Distance: 7.4 mi
Schools provided by the listing agent
- High: Stevens Point
- District: Stevens Point
Source: WIREX MLS. This data may not be complete. We recommend contacting the local school district to confirm school assignments for this home.
Get pre-qualified for a loan
At Zillow Home Loans, we can pre-qualify you in as little as 5 minutes with no impact to your credit score.An equal housing lender. NMLS #10287.
