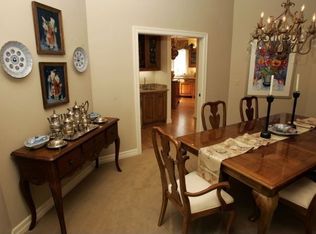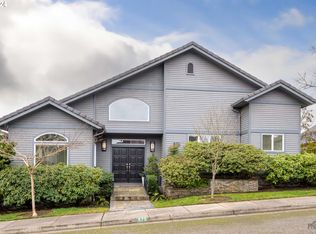Rare find one level home in the highly desirable area of Country Club West. Minutes to everything! Well built Meltebeke home with vaulted ceilings and sky lights. Great floor plan. Primary bedroom suite has 2 walk-in closets, bath with walk-in shower, jetted tub and access to private deck. Cherry floors in kitchen. Give up the grass mowing and enjoy the 2 decks/1 patio for all your entertaining. Gas hookup for BBQ. Unfinished area above garage could be additional living space.
This property is off market, which means it's not currently listed for sale or rent on Zillow. This may be different from what's available on other websites or public sources.

