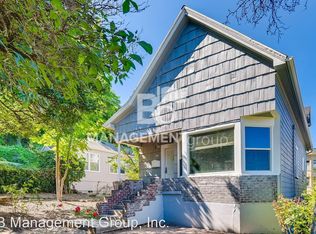Sold
$410,000
655 SW Sherman St, Portland, OR 97201
4beds
1,397sqft
Residential, Single Family Residence
Built in 1890
3,049.2 Square Feet Lot
$473,400 Zestimate®
$293/sqft
$2,984 Estimated rent
Home value
$473,400
$440,000 - $511,000
$2,984/mo
Zestimate® history
Loading...
Owner options
Explore your selling options
What's special
Situated in a convenient and central SW Portland location, this home offers exciting investment potential at an attractive price point. With four bedrooms, two bonus bedrooms/offices, and two bathrooms, there's prime opportunity for rental income with potential housing for students of OHSU or Portland State University, both less than a mile away. High ceilings and wood floors complement the vintage-style living room with an abundance of natural light. There's ample space in the functional kitchen and a large separate dining room is ready for casual dinner parties with family and friends. A brand new sewer line, central a/c, washer/dryer, and newer fencing for privacy for the low maintenance landscape. The unfinished basement provides a secure space for outdoor gear - perfect for exploring the Portland Japanese Gardens or PSU Farmers Market on the weekends. Within the Ainsworth Elementary/Lincoln High School boundaries. You'll have easy access to downtown Portland's restaurants, PSU food carts, Under Armor's Duniway Park running track, shopping, transit, events, and everything fun about urban living in PDX! [Home Energy Score = 1. HES Report at https://rpt.greenbuildingregistry.com/hes/OR10007610]
Zillow last checked: 8 hours ago
Listing updated: July 19, 2023 at 04:43am
Listed by:
Shannon Sansoterra 503-260-9383,
Think Real Estate,
Charity Chesnek 503-997-1372,
Think Real Estate
Bought with:
Heather Paris, 200910072
Paris Group Realty LLC
Source: RMLS (OR),MLS#: 23511598
Facts & features
Interior
Bedrooms & bathrooms
- Bedrooms: 4
- Bathrooms: 2
- Full bathrooms: 2
- Main level bathrooms: 1
Primary bedroom
- Level: Upper
- Area: 130
- Dimensions: 10 x 13
Bedroom 2
- Level: Upper
- Area: 99
- Dimensions: 9 x 11
Bedroom 3
- Level: Main
- Area: 70
- Dimensions: 7 x 10
Bedroom 4
- Level: Main
- Area: 70
- Dimensions: 7 x 10
Dining room
- Level: Main
- Area: 130
- Dimensions: 10 x 13
Kitchen
- Level: Main
- Area: 126
- Width: 14
Living room
- Level: Main
- Area: 143
- Dimensions: 11 x 13
Heating
- Forced Air
Cooling
- Central Air
Appliances
- Included: Free-Standing Range, Free-Standing Refrigerator, Gas Water Heater
- Laundry: Laundry Room
Features
- High Ceilings
- Flooring: Tile, Vinyl, Wall to Wall Carpet, Wood
- Windows: Double Pane Windows
- Basement: Crawl Space,Partial
Interior area
- Total structure area: 1,397
- Total interior livable area: 1,397 sqft
Property
Parking
- Parking features: On Street
- Has uncovered spaces: Yes
Features
- Stories: 2
- Patio & porch: Porch
Lot
- Size: 3,049 sqft
- Features: Level, Trees, SqFt 0K to 2999
Details
- Parcel number: R128764
- Zoning: RM4
Construction
Type & style
- Home type: SingleFamily
- Architectural style: Victorian
- Property subtype: Residential, Single Family Residence
Materials
- Wood Siding
- Foundation: Concrete Perimeter
- Roof: Composition
Condition
- Resale
- New construction: No
- Year built: 1890
Utilities & green energy
- Gas: Gas
- Sewer: Public Sewer
- Water: Public
Community & neighborhood
Location
- Region: Portland
- Subdivision: South Portland
Other
Other facts
- Listing terms: Cash,Conventional
- Road surface type: Paved
Price history
| Date | Event | Price |
|---|---|---|
| 7/18/2023 | Sold | $410,000-1.2%$293/sqft |
Source: | ||
| 6/21/2023 | Pending sale | $415,000$297/sqft |
Source: | ||
| 5/12/2023 | Listed for sale | $415,000-43.9%$297/sqft |
Source: | ||
| 3/11/2023 | Listing removed | -- |
Source: Zillow Rentals Report a problem | ||
| 3/7/2023 | Price change | $2,450-7.5%$2/sqft |
Source: Zillow Rentals Report a problem | ||
Public tax history
| Year | Property taxes | Tax assessment |
|---|---|---|
| 2025 | $6,783 +3.7% | $251,970 +3% |
| 2024 | $6,539 +4% | $244,640 +3% |
| 2023 | $6,288 +2.2% | $237,520 +3% |
Find assessor info on the county website
Neighborhood: Corbett-Terwilliger-Lair Hill
Nearby schools
GreatSchools rating
- 9/10Ainsworth Elementary SchoolGrades: K-5Distance: 0.7 mi
- 5/10West Sylvan Middle SchoolGrades: 6-8Distance: 3.7 mi
- 8/10Lincoln High SchoolGrades: 9-12Distance: 0.9 mi
Schools provided by the listing agent
- Elementary: Ainsworth
- Middle: West Sylvan
- High: Lincoln
Source: RMLS (OR). This data may not be complete. We recommend contacting the local school district to confirm school assignments for this home.
Get a cash offer in 3 minutes
Find out how much your home could sell for in as little as 3 minutes with a no-obligation cash offer.
Estimated market value
$473,400
Get a cash offer in 3 minutes
Find out how much your home could sell for in as little as 3 minutes with a no-obligation cash offer.
Estimated market value
$473,400
