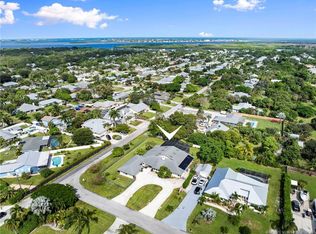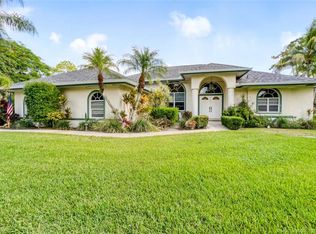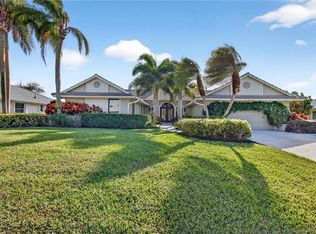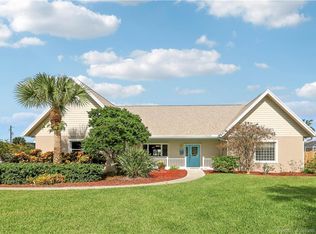Boater's Paradise! STUNNING Waterfront & Preserve views! Your very own Tropical Oasis w/lush colorful plants, Fruit trees, Hardwood (IPE) Multi Level decking, Custom heated/salt water Pool, Brand NEW Pergola w/Trex deck & 62+ft Dock on a deep canal for your boating pleasure. Watch manatee & beautiful birds as you relax or fish by the water's edge. This Solid Built CBS 2 story Home has soaring 21 ft ceilings, Hurricane Impact Windows/Doors, Metal Roof & Solar Panels for Low Electric Bills! Features: Granite kitchen, laminate flooring, coastal color palette, 3.5 baths & beautiful views of the shimmering water & bountiful nature! The Open Floor boasts a chef's Kitchen, Dining Area & Great Room. Two Owner's Suites w/private baths & walk in closets, 1st Floor Primary Suite has sliders to an expansive Deck perfect for your morning coffee. 2nd story primary Suite boasts panoramic waterfront views & delightful covered Balcony. 3rd Ensuite Bedroom perfect for guests. Expanded Garage w/workshop
For sale
Price cut: $50.5K (1/13)
$999,500
655 SW Salerno Rd, Stuart, FL 34997
3beds
2,092sqft
Est.:
Single Family Residence
Built in 2005
5,967.72 Square Feet Lot
$-- Zestimate®
$478/sqft
$50/mo HOA
What's special
Fruit treesGranite kitchenMetal roofCoastal color palettePanoramic waterfront viewsLaminate flooringDelightful covered balcony
- 74 days |
- 3,714 |
- 166 |
Likely to sell faster than
Zillow last checked: 8 hours ago
Listing updated: January 18, 2026 at 12:04pm
Listed by:
Carisa Bravoco 772-284-3354,
RE/MAX of Stuart,
Dominique Bravoco 772-209-0706,
Real Estate of Florida
Source: Martin County REALTORS® of the Treasure Coast (MCRTC),MLS#: M20053061 Originating MLS: Martin County
Originating MLS: Martin County
Tour with a local agent
Facts & features
Interior
Bedrooms & bathrooms
- Bedrooms: 3
- Bathrooms: 4
- Full bathrooms: 3
- 1/2 bathrooms: 1
Primary bedroom
- Level: Main
- Dimensions: 12 x 15
Bedroom 2
- Level: Second
- Dimensions: 12 x 15
Bedroom 3
- Level: Second
- Dimensions: 12 x 16
Dining room
- Level: Main
- Dimensions: 13 x 12
Kitchen
- Level: Main
- Dimensions: 14 x 14
Laundry
- Level: Main
- Dimensions: 6 x 5
Living room
- Level: Main
- Dimensions: 18 x 16
Heating
- Central, Solar, Zoned
Cooling
- Central Air, Ceiling Fan(s), Zoned
Appliances
- Included: Dryer, Dishwasher, Electric Range, Disposal, Microwave, Refrigerator, Washer
- Laundry: Laundry Tub
Features
- Attic, Breakfast Bar, Breakfast Area, Cathedral Ceiling(s), Separate/Formal Dining Room, Entrance Foyer, French Door(s)/Atrium Door(s), Fireplace, High Ceilings, Kitchen Island, Primary Downstairs, Multiple Primary Suites, Pantry, Pull Down Attic Stairs, Split Bedrooms, Separate Shower, Upper Level Primary, Walk-In Closet(s)
- Flooring: Laminate, Porcelain Tile, Wood
- Windows: Blinds, Plantation Shutters, Impact Glass, Shutters
- Attic: Pull Down Stairs
- Has fireplace: Yes
- Fireplace features: Wood Burning
Interior area
- Total structure area: 2,911
- Total interior livable area: 2,092 sqft
Property
Parking
- Total spaces: 2
- Parking features: Attached, Garage, Garage Door Opener
- Has attached garage: Yes
- Covered spaces: 2
Features
- Stories: 2
- Patio & porch: Balcony, Covered, Deck, Patio, Screened
- Exterior features: Balcony, Deck, Fence, Fruit Trees, Patio, Storm/Security Shutters, Awning(s), Shutters Electric
- Has private pool: Yes
- Pool features: Heated, In Ground, Salt Water
- Has view: Yes
- View description: Canal, River
- Has water view: Yes
- Water view: Canal,River
- Waterfront features: Canal Access, Deep Water, Navigable Water, No Fixed Bridges, Ocean Access, Water Access
Lot
- Size: 5,967.72 Square Feet
Details
- Parcel number: 553841012000003706
- Zoning description: Residential
- Special conditions: Listed As-Is
Construction
Type & style
- Home type: SingleFamily
- Architectural style: Florida
- Property subtype: Single Family Residence
Materials
- Block, Concrete, Stucco
- Roof: Metal
Condition
- Resale
- Year built: 2005
Utilities & green energy
- Electric: Generator Hookup, 220 Volts
- Sewer: Public Sewer
- Water: Public
- Utilities for property: Cable Available, Sewer Connected, Underground Utilities, Water Connected, Electricity Available
Green energy
- Energy efficient items: Solar Panel(s)
- Energy generation: Solar
Community & HOA
Community
- Features: Dock, Non-Gated, Storage Facilities, See Remarks, Trails/Paths
- Security: Smoke Detector(s)
- Subdivision: St Lucie Settlement
HOA
- Has HOA: Yes
- Services included: Common Areas
- HOA fee: $50 monthly
Location
- Region: Stuart
Financial & listing details
- Price per square foot: $478/sqft
- Tax assessed value: $752,920
- Annual tax amount: $10,640
- Date on market: 11/17/2025
- Cumulative days on market: 74 days
- Listing terms: Cash,Conventional
- Ownership: Fee Simple
- Electric utility on property: Yes
Estimated market value
Not available
Estimated sales range
Not available
Not available
Price history
Price history
| Date | Event | Price |
|---|---|---|
| 1/13/2026 | Price change | $999,500-4.8%$478/sqft |
Source: | ||
| 11/17/2025 | Listed for sale | $1,050,000+6.1%$502/sqft |
Source: | ||
| 3/18/2024 | Sold | $989,900$473/sqft |
Source: | ||
| 2/20/2024 | Pending sale | $989,900$473/sqft |
Source: | ||
| 1/28/2024 | Listed for sale | $989,900+889.9%$473/sqft |
Source: | ||
Public tax history
Public tax history
| Year | Property taxes | Tax assessment |
|---|---|---|
| 2024 | $4,929 +2.1% | $314,490 +3% |
| 2023 | $4,827 +3.7% | $305,331 +3% |
| 2022 | $4,656 -0.4% | $296,438 +3% |
Find assessor info on the county website
BuyAbility℠ payment
Est. payment
$6,502/mo
Principal & interest
$4711
Property taxes
$1391
Other costs
$400
Climate risks
Neighborhood: 34997
Nearby schools
GreatSchools rating
- 8/10Crystal Lake Elementary SchoolGrades: PK-5Distance: 2.6 mi
- 5/10Dr. David L. Anderson Middle SchoolGrades: 6-8Distance: 1.3 mi
- 5/10Martin County High SchoolGrades: 9-12Distance: 3.5 mi
- Loading
- Loading




