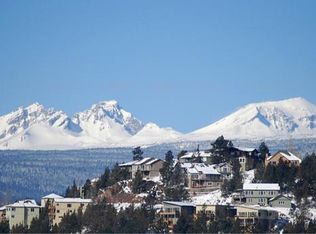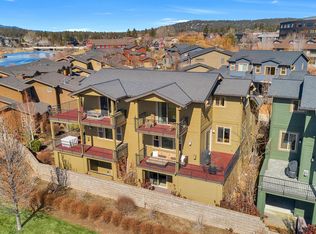Closed
$2,150,000
655 SW Otter Way, Bend, OR 97702
3beds
3baths
2,459sqft
Single Family Residence
Built in 2003
6,098.4 Square Feet Lot
$2,085,100 Zestimate®
$874/sqft
$4,010 Estimated rent
Home value
$2,085,100
$1.90M - $2.29M
$4,010/mo
Zestimate® history
Loading...
Owner options
Explore your selling options
What's special
Experience the Bend lifestyle from this coveted RIVERFRONT property steps to the Old Mill & moments to Downtown. Situated on a private .14/ac fenced lot w/stunning river & Cascade views, this home boasts exquisite NW Contemporary design throughout. Great Room features soaring ceilings, exposed beams, floor-to-ceiling steel fireplace, concrete flooring, & a wall of windows blending indoor/outdoor living seamlessly. Chef's Kitchen w/slab granite, SS appliance & wood slab working island. Main Level Primary Suite w/access out to back deck, offers a luxuriously remodeled bath w/separate vanities, soaking tub, tiled shower & radiant floors. 2nd level: Loft Bonus/flex space, 2 additional bedrooms (one w/fabulous views of the river & Cascades) + Jack & Jill bath. Multiple outdoor spaces IDEAL for entertaining & a prime spot for summer concerts from across the river. Walk out your back gate w/your paddleboard or running shoes and enjoy immediate river & trail access. Truly a RARE opportunity!
Zillow last checked: 8 hours ago
Listing updated: February 10, 2026 at 03:01am
Listed by:
Coldwell Banker Bain 541-382-4123
Bought with:
Cascade Hasson SIR
Source: Oregon Datashare,MLS#: 220183173
Facts & features
Interior
Bedrooms & bathrooms
- Bedrooms: 3
- Bathrooms: 3
Heating
- Forced Air, Natural Gas, Zoned
Cooling
- Central Air, Heat Pump
Appliances
- Included: Instant Hot Water, Cooktop, Dishwasher, Disposal, Microwave, Oven, Refrigerator, Water Heater
Features
- Breakfast Bar, Ceiling Fan(s), Double Vanity, Enclosed Toilet(s), Granite Counters, Kitchen Island, Linen Closet, Open Floorplan, Pantry, Primary Downstairs, Soaking Tub, Solid Surface Counters, Vaulted Ceiling(s), Walk-In Closet(s)
- Flooring: Carpet, Concrete, Tile
- Windows: Double Pane Windows, Vinyl Frames
- Basement: None
- Has fireplace: Yes
- Fireplace features: Gas, Great Room
- Common walls with other units/homes: No Common Walls
Interior area
- Total structure area: 2,459
- Total interior livable area: 2,459 sqft
Property
Parking
- Total spaces: 2
- Parking features: Attached, Driveway, Garage Door Opener, Workshop in Garage
- Attached garage spaces: 2
- Has uncovered spaces: Yes
Features
- Levels: Two
- Stories: 2
- Patio & porch: Deck, Patio
- Fencing: Fenced
- Has view: Yes
- View description: River
- Has water view: Yes
- Water view: River
- Waterfront features: River Front
Lot
- Size: 6,098 sqft
- Features: Drip System, Landscaped, Level, Sprinkler Timer(s), Sprinklers In Rear
Details
- Parcel number: 209620
- Zoning description: RS
- Special conditions: Standard
Construction
Type & style
- Home type: SingleFamily
- Architectural style: Northwest
- Property subtype: Single Family Residence
Materials
- Brick, Frame
- Foundation: Stemwall
- Roof: Composition
Condition
- New construction: No
- Year built: 2003
Utilities & green energy
- Sewer: Public Sewer
- Water: Public, Water Meter
- Utilities for property: Natural Gas Available
Green energy
- Water conservation: Smart Irrigation
Community & neighborhood
Security
- Security features: Carbon Monoxide Detector(s), Fire Sprinkler System, Security System Owned, Smoke Detector(s)
Community
- Community features: Access to Public Lands, Park, Short Term Rentals Not Allowed, Trail(s)
Location
- Region: Bend
- Subdivision: Otter Run
HOA & financial
HOA
- Has HOA: Yes
- HOA fee: $775 monthly
- Amenities included: Landscaping, Snow Removal, Trail(s)
Other
Other facts
- Listing terms: Cash,Conventional,VA Loan
- Road surface type: Paved
Price history
| Date | Event | Price |
|---|---|---|
| 7/29/2024 | Sold | $2,150,000$874/sqft |
Source: | ||
| 6/14/2024 | Pending sale | $2,150,000$874/sqft |
Source: | ||
| 5/23/2024 | Listed for sale | $2,150,000+207.1%$874/sqft |
Source: | ||
| 2/17/2012 | Sold | $700,000+6.2%$285/sqft |
Source: Public Record Report a problem | ||
| 3/31/2005 | Sold | $659,000$268/sqft |
Source: Public Record Report a problem | ||
Public tax history
| Year | Property taxes | Tax assessment |
|---|---|---|
| 2025 | $14,467 +3.9% | $856,230 +3% |
| 2024 | $13,919 +7.9% | $831,300 +6.1% |
| 2023 | $12,903 +4% | $783,590 |
Find assessor info on the county website
Neighborhood: Southern Crossing
Nearby schools
GreatSchools rating
- 7/10Pine Ridge Elementary SchoolGrades: K-5Distance: 1.9 mi
- 10/10Cascade Middle SchoolGrades: 6-8Distance: 1.4 mi
- 10/10Summit High SchoolGrades: 9-12Distance: 2.4 mi
Schools provided by the listing agent
- Elementary: Pine Ridge Elem
- Middle: Cascade Middle
- High: Summit High
Source: Oregon Datashare. This data may not be complete. We recommend contacting the local school district to confirm school assignments for this home.
Sell with ease on Zillow
Get a Zillow Showcase℠ listing at no additional cost and you could sell for —faster.
$2,085,100
2% more+$41,702
With Zillow Showcase(estimated)$2,126,802

