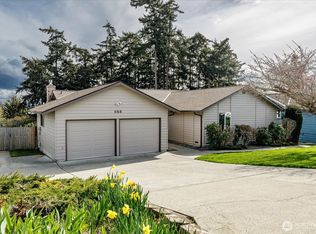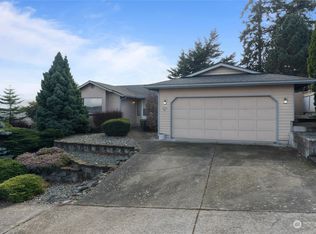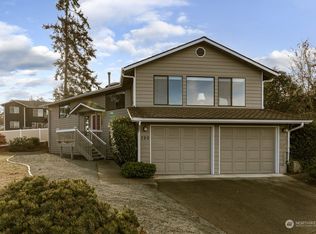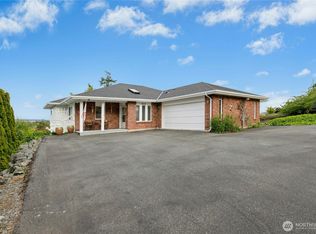Sold
Listed by:
Clayton Miller,
Windermere Whidbey Island
Bought with: RE/MAX Gateway
$535,000
655 SW Echo Loop, Oak Harbor, WA 98277
3beds
2,094sqft
Single Family Residence
Built in 1996
9,918.61 Square Feet Lot
$538,900 Zestimate®
$255/sqft
$2,733 Estimated rent
Home value
$538,900
$496,000 - $587,000
$2,733/mo
Zestimate® history
Loading...
Owner options
Explore your selling options
What's special
Exceptional floor plan in this well-built 1-story home with huge picture windows takes advantage of big views to the N, E and S looking over city and Mt Baker. Conveniently located close to all things Oak Harbor (shopping, dining, etc.). Centrally located kitchen designed for wrap-around views - huge deck, perfect for entertaining. Toasty Lopi Wood Stove in family room plus gas fireplace in living room. Primary suite has jetted tub plus walk in shower. Minutes from NAS Whidbey. Just a few blocks to WalMart, Safeway and City Beach. Only 16 min to ER in Coupeville. Roof was replaced in 2022! Easy to care for yard with shed is right-sized.
Zillow last checked: 8 hours ago
Listing updated: January 06, 2025 at 04:03am
Listed by:
Clayton Miller,
Windermere Whidbey Island
Bought with:
Nicole Haun, 116015
RE/MAX Gateway
Source: NWMLS,MLS#: 2277544
Facts & features
Interior
Bedrooms & bathrooms
- Bedrooms: 3
- Bathrooms: 2
- Full bathrooms: 2
- Main level bathrooms: 2
- Main level bedrooms: 3
Primary bedroom
- Level: Main
Bedroom
- Level: Main
Bedroom
- Level: Main
Bathroom full
- Level: Main
Bathroom full
- Level: Main
Dining room
- Level: Main
Entry hall
- Level: Main
Family room
- Level: Main
Kitchen with eating space
- Level: Main
Living room
- Level: Main
Utility room
- Level: Main
Heating
- Fireplace(s), Forced Air
Cooling
- None
Appliances
- Included: Dishwasher(s), Dryer(s), Microwave(s), Refrigerator(s), See Remarks, Stove(s)/Range(s), Washer(s), Water Heater: Gas, Water Heater Location: Garage
Features
- Bath Off Primary, Ceiling Fan(s), Dining Room
- Flooring: Hardwood, Vinyl, Carpet
- Windows: Double Pane/Storm Window, Skylight(s)
- Basement: None
- Number of fireplaces: 2
- Fireplace features: Gas, Wood Burning, Main Level: 2, Fireplace
Interior area
- Total structure area: 2,094
- Total interior livable area: 2,094 sqft
Property
Parking
- Total spaces: 2
- Parking features: Attached Garage
- Attached garage spaces: 2
Features
- Levels: One
- Stories: 1
- Entry location: Main
- Patio & porch: Bath Off Primary, Ceiling Fan(s), Double Pane/Storm Window, Dining Room, Fireplace, Hardwood, Jetted Tub, Security System, Skylight(s), Vaulted Ceiling(s), Walk-In Closet(s), Wall to Wall Carpet, Water Heater
- Spa features: Bath
- Has view: Yes
- View description: Bay, City, Mountain(s), Ocean, Sound, Territorial
- Has water view: Yes
- Water view: Bay,Ocean,Sound
Lot
- Size: 9,918 sqft
- Dimensions: ~ 76 x 128
- Features: Corner Lot, Curbs, Drought Res Landscape, Paved, Sidewalk, Cable TV, Deck, Gas Available, High Speed Internet, Outbuildings
- Topography: Partial Slope,Sloped,Terraces
Details
- Parcel number: S654300000160
- Zoning description: Jurisdiction: City
- Special conditions: Standard
Construction
Type & style
- Home type: SingleFamily
- Property subtype: Single Family Residence
Materials
- Wood Products
- Foundation: Poured Concrete
- Roof: Composition
Condition
- Very Good
- Year built: 1996
- Major remodel year: 1996
Utilities & green energy
- Electric: Company: PSE
- Sewer: Sewer Connected, Company: City of Oak Harbor
- Water: Public, Company: City of Oak Harbor
- Utilities for property: Xfinity, Xfinity
Community & neighborhood
Security
- Security features: Security System
Community
- Community features: CCRs
Location
- Region: Oak Harbor
- Subdivision: City Of Oak Harbor
Other
Other facts
- Listing terms: Cash Out,Conventional,FHA,VA Loan
- Cumulative days on market: 198 days
Price history
| Date | Event | Price |
|---|---|---|
| 12/6/2024 | Sold | $535,000-2.7%$255/sqft |
Source: | ||
| 11/10/2024 | Pending sale | $550,000$263/sqft |
Source: | ||
| 10/21/2024 | Listed for sale | $550,000$263/sqft |
Source: | ||
| 10/10/2024 | Pending sale | $550,000$263/sqft |
Source: | ||
| 9/25/2024 | Listed for sale | $550,000$263/sqft |
Source: | ||
Public tax history
| Year | Property taxes | Tax assessment |
|---|---|---|
| 2024 | $4,603 +1.2% | $542,619 +0.6% |
| 2023 | $4,550 +1.4% | $539,393 +7.8% |
| 2022 | $4,486 +4.1% | $500,369 +24.5% |
Find assessor info on the county website
Neighborhood: 98277
Nearby schools
GreatSchools rating
- 5/10Oak Harbor Intermediate SchoolGrades: 5-6Distance: 0.2 mi
- 7/10North Whidbey Middle SchoolGrades: 7-8Distance: 0.9 mi
- 6/10Oak Harbor High SchoolGrades: 9-12Distance: 0.7 mi
Schools provided by the listing agent
- Elementary: Broadview Elem
- High: Oak Harbor High
Source: NWMLS. This data may not be complete. We recommend contacting the local school district to confirm school assignments for this home.

Get pre-qualified for a loan
At Zillow Home Loans, we can pre-qualify you in as little as 5 minutes with no impact to your credit score.An equal housing lender. NMLS #10287.



