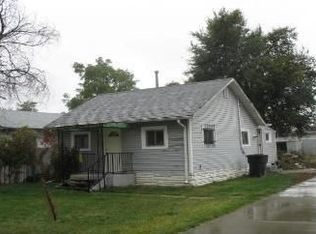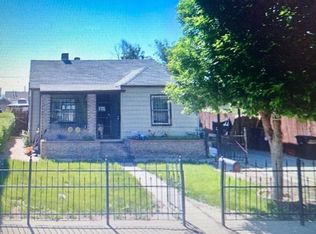Welcome to this beautifully updated total 5-bedroom, 3 bathroom ranch-style home that combines modern updates with timeless charm! in Denver. Conveniently located with quick access to major highways and just minutes from downtown. The cozy living and dining are adding warmth to the house. With stylish and remodeled kitchen. Another features is the new covered 2 car carport and plenty extra parking for an RV, boat, or multiple vehicles. extra 6 car parking space in the lot. New refrigerator 2024. New AC unit 2024. All appliances, including a washer and dryer, are included- making this home truly move-in ready. Mother in law apartment in the basement with private enter. Live in the nice 3 bed, 2 baths and rent the Mother in law apartment. Don't miss your chance to own this gem-schedule a showing today, you won't be disappointed! Buyer may need PCO for 30 days to find and rent a house.
This property is off market, which means it's not currently listed for sale or rent on Zillow. This may be different from what's available on other websites or public sources.

