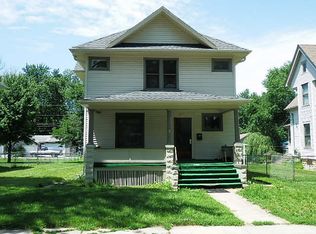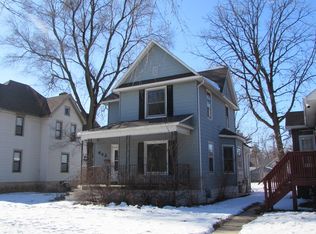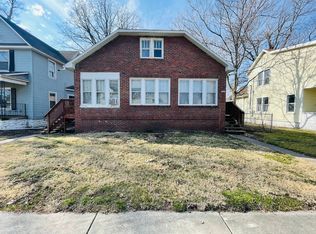Closed
$35,000
655 S Myrtle Ave, Kankakee, IL 60901
4beds
2,380sqft
Single Family Residence
Built in 1910
7,405.2 Square Feet Lot
$49,500 Zestimate®
$15/sqft
$2,302 Estimated rent
Home value
$49,500
$40,000 - $62,000
$2,302/mo
Zestimate® history
Loading...
Owner options
Explore your selling options
What's special
Wonderful turn of the century home, featuring much of the original hardwood! This large Kankakee home features 4 bedrooms, and a main floor office, which could be used as another bedroom! 2 full baths! Lovely living room, with French doors to close off for privacy, large formal dining room. Kitchen features a butler's pantry! 2nd floor boasts four large bedrooms. Attic space could be finished for another bedroom, if needed! Fully fenced in yard, and a detached 2 car garage. Show and sell. No survey provided.
Zillow last checked: 8 hours ago
Listing updated: August 18, 2025 at 09:36am
Listing courtesy of:
David Williamson 847-912-1592,
Choice Realty Group Inc.
Bought with:
Azza Tawfik, ABR,e-PRO,GRI,SRES,SRS
McColly Bennett Real Estate
Source: MRED as distributed by MLS GRID,MLS#: 12383428
Facts & features
Interior
Bedrooms & bathrooms
- Bedrooms: 4
- Bathrooms: 2
- Full bathrooms: 2
Primary bedroom
- Features: Flooring (Carpet)
- Level: Second
- Area: 195 Square Feet
- Dimensions: 15X13
Bedroom 2
- Features: Flooring (Carpet)
- Level: Second
- Area: 108 Square Feet
- Dimensions: 12X9
Bedroom 3
- Features: Flooring (Carpet)
- Level: Second
- Area: 143 Square Feet
- Dimensions: 13X11
Bedroom 4
- Features: Flooring (Carpet)
- Level: Second
- Area: 132 Square Feet
- Dimensions: 12X11
Dining room
- Features: Flooring (Carpet)
- Level: Main
- Area: 195 Square Feet
- Dimensions: 15X13
Foyer
- Features: Flooring (Hardwood)
- Level: Main
- Area: 60 Square Feet
- Dimensions: 15X4
Kitchen
- Features: Kitchen (Pantry-Butler), Flooring (Vinyl)
- Level: Main
- Area: 180 Square Feet
- Dimensions: 15X12
Living room
- Features: Flooring (Carpet)
- Level: Main
- Area: 210 Square Feet
- Dimensions: 14X15
Office
- Features: Flooring (Carpet)
- Level: Main
- Area: 143 Square Feet
- Dimensions: 11X13
Heating
- Natural Gas, Forced Air
Cooling
- Central Air
Appliances
- Included: Range, Refrigerator, Washer, Dryer
Features
- 1st Floor Bedroom
- Flooring: Hardwood
- Windows: Screens
- Basement: Unfinished,Full
Interior area
- Total structure area: 0
- Total interior livable area: 2,380 sqft
Property
Parking
- Total spaces: 6
- Parking features: On Site, Garage Owned, Detached, Off Street, Owned, Garage
- Garage spaces: 2
Accessibility
- Accessibility features: No Disability Access
Features
- Stories: 2
- Patio & porch: Porch
- Fencing: Fenced
Lot
- Size: 7,405 sqft
- Dimensions: 50 X 150
Details
- Parcel number: 16170540501400
- Zoning: SINGL
- Special conditions: None
Construction
Type & style
- Home type: SingleFamily
- Architectural style: Traditional
- Property subtype: Single Family Residence
Materials
- Vinyl Siding
- Roof: Asphalt
Condition
- New construction: No
- Year built: 1910
Utilities & green energy
- Electric: Circuit Breakers
- Sewer: Public Sewer
- Water: Public
Community & neighborhood
Community
- Community features: Curbs, Sidewalks, Street Lights, Street Paved
Location
- Region: Kankakee
HOA & financial
HOA
- Services included: None
Other
Other facts
- Listing terms: Cash
- Ownership: Fee Simple
Price history
| Date | Event | Price |
|---|---|---|
| 1/5/2026 | Sold | $35,000-27.8%$15/sqft |
Source: Public Record Report a problem | ||
| 8/14/2025 | Sold | $48,500-2.8%$20/sqft |
Source: | ||
| 8/2/2025 | Listing removed | $49,900$21/sqft |
Source: | ||
| 7/7/2025 | Contingent | $49,900$21/sqft |
Source: | ||
| 7/7/2025 | Listed for sale | $49,900$21/sqft |
Source: | ||
Public tax history
| Year | Property taxes | Tax assessment |
|---|---|---|
| 2024 | $4,390 +3.8% | $37,136 +12.3% |
| 2023 | $4,230 +7.5% | $33,083 +14.2% |
| 2022 | $3,935 +5.9% | $28,957 +10.5% |
Find assessor info on the county website
Neighborhood: 60901
Nearby schools
GreatSchools rating
- 3/10Steuben Elementary SchoolGrades: PK-3Distance: 0.1 mi
- 2/10Kankakee Junior High SchoolGrades: 7-8Distance: 1.1 mi
- 2/10Kankakee High SchoolGrades: 9-12Distance: 1.8 mi
Schools provided by the listing agent
- District: 111
Source: MRED as distributed by MLS GRID. This data may not be complete. We recommend contacting the local school district to confirm school assignments for this home.


