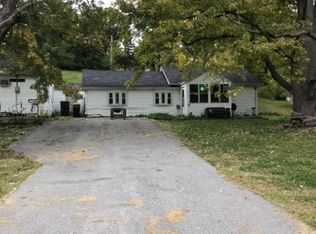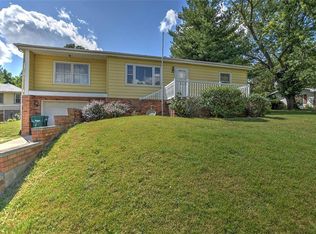This updated raised ranch has beautiful laminate flooring in the spacious living room, a great updated eat-in kitchen, a new roof, new wiring, new retaining wall, new flooring in the kitchen and entryway, new stairs to the basement, and 2 new doors. The large walk-up attic could be finished and used as a dormer. There is an extra kitchen (with gas and electrical hookups) and shower in the walk-out basement, as well as a tandem 2.5-car garage. The home also includes a carport over the entrance to the garage, a small shed for outdoor storage, a wood deck in the front, a nice ramp for handicap/wheelchair access, and a huge gravel driveway for extra parking. Listing agent and office: , .
This property is off market, which means it's not currently listed for sale or rent on Zillow. This may be different from what's available on other websites or public sources.

