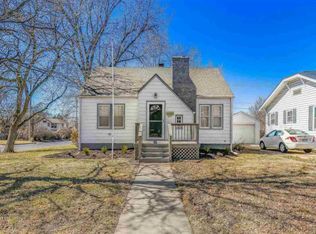This centrally located home in east Wichita has been completely updated with beautiful, modern finishes throughout. Located on a corner lot with no neighbors directly to the west or south, this home is also just down the street from College Hill, which has numerous local eateries and shopping spots. Step inside the home and see the bright and breezy living room that has natural light pouring in from the windows. The brick fireplace gives you a cozy spot to sit around during the cooler months. The lovely, contemporary kitchen has modern tile backsplash, new fixtures, and stainless appliances that are all included with the home. There's a breakfast nook in the kitchen where you can enjoy your morning coffee, and there's also a formal dining room that's great for entertaining family or friends. As you walk through the home, notice the new luxury vinyl flooring, new carpet, and fresh, neutral paint in every room. There are three sizable bedrooms and an updated full bath on the main floor. Downstairs, you'll find a partially finished basement with a half bathroom and tons of storage space. Conveniently located close to quick highway access via K-54/Hwy 400/Kellogg and I-135, College Hill Park, grocery shopping, and tons of other amenities, you have found a fantastic home in a central location. Schedule your private showing and come see it today before it's gone!
This property is off market, which means it's not currently listed for sale or rent on Zillow. This may be different from what's available on other websites or public sources.
