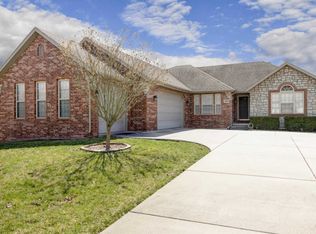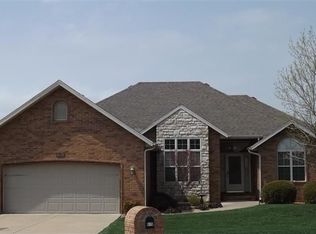Fantastic split bedroom walkout basement home located in Cherry Ridge Subdivision! This home features five bedrooms, an open living area adjacent to the kitchen with eat-in dining area and see-thru gas fireplace and a large formal dining room from the front entry. The master suite is complete with a private bath with dual vanities, walk-in shower and jetted tub. Downstairs features the second living area with wet bar complete with built in beer tap, plentiful windows for natural light overlooking the backyard patio, perfect for entertaining! As a bonus, there is a heated/cooled John Deere room which leads to the storm shelter room. Perfect for a growing family!!!
This property is off market, which means it's not currently listed for sale or rent on Zillow. This may be different from what's available on other websites or public sources.



