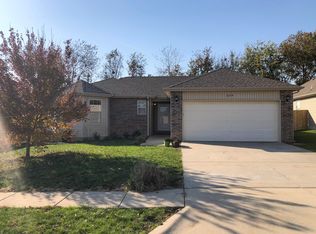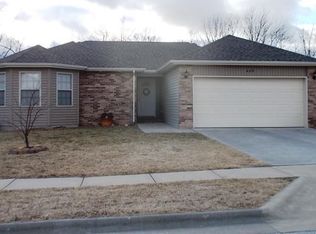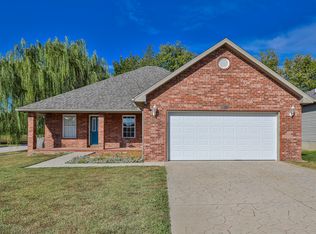Closed
Price Unknown
655 S Casa Grande Avenue, Springfield, MO 65802
4beds
1,610sqft
Single Family Residence
Built in 2009
7,405.2 Square Feet Lot
$280,600 Zestimate®
$--/sqft
$1,896 Estimated rent
Home value
$280,600
$264,000 - $297,000
$1,896/mo
Zestimate® history
Loading...
Owner options
Explore your selling options
What's special
Welcome to this charming 4-bedroom home situated in close proximity to Willard South Schools. As you approach, you'll be greeted by a well-maintained exterior and a two-car garage, providing convenient and entire lawn Sprinkler system. Roof was new in 2023.Upon entering, you'll immediately notice the inviting open layout that promotes a seamless flow between the living spaces. The common areas are designed with a modern and spacious feel, allowing for versatile furniture arrangements and easy entertaining. Large windows bring in plenty of natural light, creating a warm and welcoming atmosphere throughout.The bedrooms are strategically laid out in a split configuration, offering privacy and comfort for both residents and guests. The master suite, with its own en-suite bathroom, provides a peaceful retreat. The additional three bedrooms are well-appointed and share access to another bathroom, providing ample space for family members or visitors.The kitchen is a focal point of the home, featuring Black appliances, stylish countertops, and plenty of cabinet space. Whether you enjoy cooking or just want a cozy spot for family meals, this kitchen is sure to meet your needs. A dining area adjacent to the kitchen adds to the convenience and functionality of the space. All new flooring offers a lifetime warranty and holds up to all trafficStep outside into the backyard, where you'll find a fenced yard offering privacy and a safe play area for children or pets. It's an ideal space for outdoor activities, gardening, or simply relaxing on a sunny day.Overall, this 4-bedroom home close to Willard South Schools combines a practical layout with modern amenities, creating a comfortable and welcoming environment for families. The convenient location near the schools adds to the appeal, making it an excellent choice for those seeking a family-friendly and well-designed residence.
Zillow last checked: 8 hours ago
Listing updated: August 02, 2024 at 02:59pm
Listed by:
Robert M Partin 417-343-2191,
Partin Real Estate,
Evan Roberts 417-298-1958,
Partin Real Estate
Bought with:
Amber M Grider, 2020031019
Alpha Realty MO, LLC
Source: SOMOMLS,MLS#: 60262860
Facts & features
Interior
Bedrooms & bathrooms
- Bedrooms: 4
- Bathrooms: 2
- Full bathrooms: 2
Heating
- Central, Heat Pump, Electric
Cooling
- Ceiling Fan(s), Central Air, Heat Pump
Appliances
- Included: Dishwasher, Disposal, Electric Water Heater, Free-Standing Electric Oven, Microwave, Refrigerator
- Laundry: Main Level
Features
- High Speed Internet, Laminate Counters, Tray Ceiling(s), Vaulted Ceiling(s)
- Flooring: Laminate
- Windows: Double Pane Windows
- Has basement: No
- Attic: Access Only:No Stairs
- Has fireplace: No
Interior area
- Total structure area: 1,610
- Total interior livable area: 1,610 sqft
- Finished area above ground: 1,610
- Finished area below ground: 0
Property
Parking
- Total spaces: 2
- Parking features: Garage Door Opener, Garage Faces Front
- Attached garage spaces: 2
Features
- Levels: One
- Stories: 1
- Patio & porch: Front Porch, Rear Porch
- Fencing: Full,Wood
Lot
- Size: 7,405 sqft
- Dimensions: 610 x 1230
- Features: Sprinklers In Front, Sprinklers In Rear
Details
- Additional structures: Outbuilding
- Parcel number: 881319401203
Construction
Type & style
- Home type: SingleFamily
- Architectural style: Ranch
- Property subtype: Single Family Residence
Materials
- Vinyl Siding
- Foundation: Brick/Mortar, Crawl Space, Vapor Barrier
- Roof: Composition
Condition
- Year built: 2009
Utilities & green energy
- Sewer: Public Sewer
- Water: Public
Community & neighborhood
Security
- Security features: Smoke Detector(s)
Location
- Region: Springfield
- Subdivision: North Valley
Other
Other facts
- Listing terms: Cash,Conventional,FHA,USDA/RD,VA Loan
- Road surface type: Concrete, Asphalt
Price history
| Date | Event | Price |
|---|---|---|
| 4/25/2024 | Sold | -- |
Source: | ||
| 3/25/2024 | Pending sale | $283,000$176/sqft |
Source: | ||
| 3/22/2024 | Price change | $283,000-2.4%$176/sqft |
Source: | ||
| 3/8/2024 | Listed for sale | $289,900$180/sqft |
Source: | ||
Public tax history
| Year | Property taxes | Tax assessment |
|---|---|---|
| 2024 | $1,785 +0.4% | $32,430 |
| 2023 | $1,779 +15.3% | $32,430 +15.9% |
| 2022 | $1,543 0% | $27,990 |
Find assessor info on the county website
Neighborhood: Young Lilly
Nearby schools
GreatSchools rating
- 6/10Willard Orchard Hills Elementary SchoolGrades: PK-4Distance: 0.3 mi
- 8/10Willard Middle SchoolGrades: 7-8Distance: 7.6 mi
- 9/10Willard High SchoolGrades: 9-12Distance: 7.2 mi
Schools provided by the listing agent
- Elementary: WD South
- Middle: Willard
- High: Willard
Source: SOMOMLS. This data may not be complete. We recommend contacting the local school district to confirm school assignments for this home.


