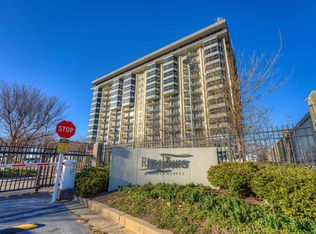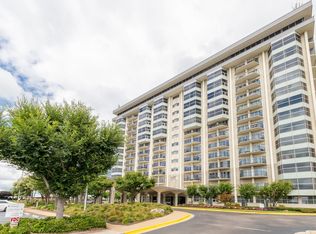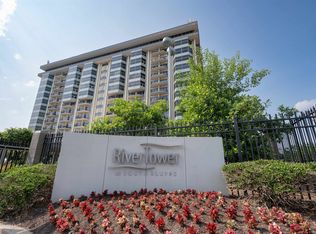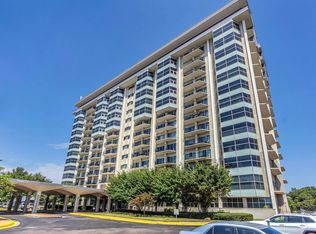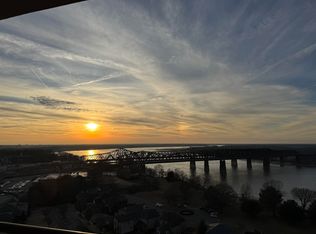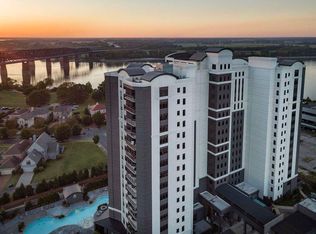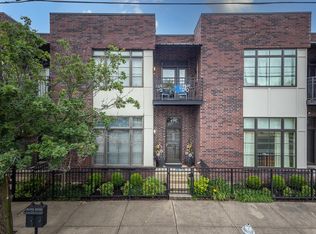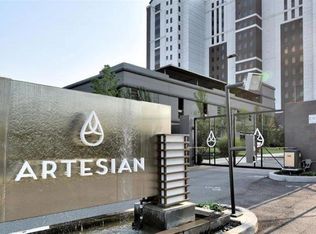Stunning condo in Rivertower at South Bluffs with unmatched views of the Mississippi River and downtown skyline from nearly every room. Expansive living and dining area features custom built-ins and flows into a versatile office or library. Enjoy hardwood floors in main areas and plush carpet in both bedrooms. Renovated guest and primary baths, with ample wardrobe storage in the primary. Both bedrooms offer breathtaking river and city vistas. Building amenities include 24/7 security, gym, board room, pool, tennis and pickleball courts, on-site management, plus two parking spaces and basement storage.
For sale
$585,000
655 Riverside Dr APT 1103, Memphis, TN 38103
2beds
2,069sqft
Est.:
Condominium
Built in 1975
-- sqft lot
$561,000 Zestimate®
$283/sqft
$-- HOA
What's special
Custom built-insVersatile office or libraryAmple wardrobe storageHardwood floors
- 78 days |
- 136 |
- 6 |
Zillow last checked: 8 hours ago
Listing updated: December 13, 2025 at 05:11pm
Listed by:
Mike Parker,
The Firm 901-459-8922
Source: MAAR,MLS#: 10208988
Tour with a local agent
Facts & features
Interior
Bedrooms & bathrooms
- Bedrooms: 2
- Bathrooms: 2
- Full bathrooms: 2
Rooms
- Room types: Office/Sewing Room, Entry Hall
Primary bedroom
- Features: Smooth Ceiling, Carpet
- Level: First
- Area: 286
- Dimensions: 13 x 22
Bedroom 2
- Features: Shared Bath, Smooth Ceiling, Carpet
- Level: First
- Area: 208
- Dimensions: 13 x 16
Primary bathroom
- Features: Double Vanity, Separate Shower, Smooth Ceiling, Tile Floor, Full Bath
Dining room
- Area: 135
- Dimensions: 9 x 15
Kitchen
- Features: Updated/Renovated Kitchen, Breakfast Bar, Washer/Dryer Connections
- Area: 180
- Dimensions: 12 x 15
Living room
- Features: LR/DR Combination
- Area: 475
- Dimensions: 19 x 25
Office
- Features: Shared Bath, Built-in Features, Smooth Ceiling, Hardwood Floor
- Level: First
- Area: 72
- Dimensions: 8 x 9
Den
- Dimensions: 0 x 0
Heating
- Central
Cooling
- Central Air, Ceiling Fan(s)
Appliances
- Included: Electric Water Heater, Double Oven, Cooktop, Disposal, Dishwasher, Microwave, Refrigerator, Washer, Dryer
- Laundry: Laundry Closet
Features
- All Bedrooms Down, Primary Down, Renovated Bathroom, Luxury Primary Bath, Double Vanity Bath, Full Bath Down, Smooth Ceiling, 2 or More Elevators, Trash Chute, Living Room, Dining Room, Kitchen, Primary Bedroom, 2nd Bedroom, 2 or More Baths, Office, Storage, Square Feet Source: Appraisal
- Flooring: Wood Laminate Floors, Part Carpet
- Windows: Aluminum Frames, Double Pane Windows, Window Treatments
- Basement: Full,Common Basement
- Has fireplace: No
Interior area
- Total interior livable area: 2,069 sqft
Property
Parking
- Total spaces: 2
- Parking features: Storage, Gated, Parking Lot, Assigned, Guest
- Covered spaces: 2
Features
- Stories: 1
- Patio & porch: Patio
- Exterior features: Auto Lawn Sprinkler, Gas Grill, Dog Run, On-Site Storage, Pet Area, Sidewalks
- Has private pool: Yes
- Pool features: Pool Cleaning Equipment, Community, In Ground
- Fencing: Wrought Iron
- Has view: Yes
- View description: Water
- Has water view: Yes
- Water view: Water
Lot
- Features: Some Trees, Level, Professionally Landscaped, Well Landscaped Grounds
Details
- Parcel number: 002086 B00121
Construction
Type & style
- Home type: Condo
- Architectural style: Soft Contemporary
- Property subtype: Condominium
- Attached to another structure: Yes
Materials
- Aluminum/Steel Siding
- Roof: Built-Up/Flat
Condition
- New construction: No
- Year built: 1975
Utilities & green energy
- Sewer: Public Sewer
- Water: Public
Community & HOA
Community
- Features: Gated, Tennis Court(s), Lighted Tennis Court(s), Fitness Center, Clubhouse w/ Kitchen, On-Site Storage
- Security: Security Gate, Limited Access, Full Time Guard Service, Dead Bolt Lock(s), Closed Circuit Camera(s)
- Subdivision: River Tower At South Bluffs, A Condomin
HOA
- Services included: Utilities, Water/Sewer, Trash, Maintenance Structure, Maintenance Grounds, Management Fees, Exterior Insurance, Reserve Fund, Parking
Location
- Region: Memphis
Financial & listing details
- Price per square foot: $283/sqft
- Tax assessed value: $451,900
- Annual tax amount: $7,440
- Price range: $585K - $585K
- Date on market: 11/2/2025
- Cumulative days on market: 79 days
- Listing terms: Conventional
Estimated market value
$561,000
$533,000 - $589,000
$2,636/mo
Price history
Price history
| Date | Event | Price |
|---|---|---|
| 11/2/2025 | Listed for sale | $585,000-2.3%$283/sqft |
Source: | ||
| 6/16/2025 | Listing removed | $599,000$290/sqft |
Source: | ||
| 12/11/2024 | Listed for sale | $599,000+7%$290/sqft |
Source: | ||
| 3/29/2022 | Sold | $560,000-10.4%$271/sqft |
Source: | ||
| 3/25/2022 | Pending sale | $625,000$302/sqft |
Source: | ||
Public tax history
Public tax history
| Year | Property taxes | Tax assessment |
|---|---|---|
| 2024 | $7,440 +8.1% | $112,975 |
| 2023 | $6,882 | $112,975 |
| 2022 | -- | $112,975 |
Find assessor info on the county website
BuyAbility℠ payment
Est. payment
$3,469/mo
Principal & interest
$2796
Property taxes
$468
Home insurance
$205
Climate risks
Neighborhood: Downtown
Nearby schools
GreatSchools rating
- 2/10Downtown Elementary SchoolGrades: PK-5Distance: 1.6 mi
- 3/10B T Washington High SchoolGrades: 6-12Distance: 1.3 mi
- Loading
- Loading
