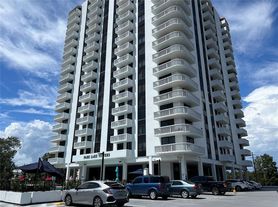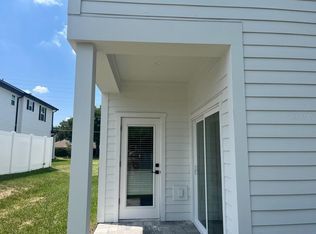Chic Renovated Historic 1930's Bungalow in Orlando's Park Lake District. Experience a rare opportunity to lease the best of Downtown Orlando living in this 2-bedroom, 2-bath historic bungalow, perfectly situated in the sought-after Park Lake District, just steps from Lake Highland Preparatory School, Ivanhoe Village and Mills/50. Originally built in 1930, this timeless home has been meticulously renovated, blending its vintage charm with sleek, modern design for a truly unique urban retreat. Step inside to an open, light-filled floor plan that effortlessly blends historic character with contemporary style. The smart-home bungalow showcases rich red oak hardwood floors, custom designer tilework, and a cozy fireplace, creating a warm yet sophisticated vibe. The inviting living area flows seamlessly into a sleek, updated kitchen and dining space, perfect for everything from relaxed weeknight dinners to lively gatherings with friends. Step outside to your own private, fenced backyard oasis, a rare find in the heart of downtown. Surrounded by mature shade trees, this serene outdoor retreat is ideal for hosting friends, gardening, or simply relaxing in a peaceful setting. Enjoy added conveniences including a sprinkler system, lawn maintenance, and an automated security gate, plus an integrated EV charging station that brings a smart, eco-friendly touch to modern living. Set on a generous downtown lot with sidewalk-lined streets and unbeatable walkability, this home puts you moments from Orlando's most vibrant neighborhoods of Mills/50, Ivanhoe Village, and College Park offering Michelin-rated restaurants, coffee shops, local boutiques, and buzzing nightlife. Combining historic charm, chic updates, and a prime walkable location, this Park Lake bungalow is a true Orlando classic, reimagined for modern living.
House for rent
$3,475/mo
655 Park Lake St, Orlando, FL 32803
2beds
1,249sqft
Price may not include required fees and charges.
Singlefamily
Available now
No pets
Central air
In garage laundry
2 Carport spaces parking
Central
What's special
Cozy fireplaceMature shade treesGenerous downtown lotOpen light-filled floor planCustom designer tileworkDining spaceSleek updated kitchen
- 31 days |
- -- |
- -- |
Travel times
Looking to buy when your lease ends?
Consider a first-time homebuyer savings account designed to grow your down payment with up to a 6% match & a competitive APY.
Facts & features
Interior
Bedrooms & bathrooms
- Bedrooms: 2
- Bathrooms: 2
- Full bathrooms: 2
Heating
- Central
Cooling
- Central Air
Appliances
- Included: Dishwasher, Disposal, Dryer, Microwave, Range, Refrigerator, Washer
- Laundry: In Garage, In Unit
Features
- Individual Climate Control, Kitchen/Family Room Combo, Open Floorplan, Solid Surface Counters, Split Bedroom, Thermostat, Walk-In Closet(s)
Interior area
- Total interior livable area: 1,249 sqft
Video & virtual tour
Property
Parking
- Total spaces: 2
- Parking features: Carport, Driveway, On Street, Covered
- Has carport: Yes
- Details: Contact manager
Features
- Stories: 1
- Exterior features: Driveway, Electric Vehicle Charging Station, Electric Vehicle Charging Station(s), Grounds Care included in rent, Heating system: Central, Ice Maker, In Garage, Kitchen/Family Room Combo, On Street, Open Floorplan, Pest Control included in rent, Pets - No, Solid Surface Counters, Split Bedroom, Thermostat, Walk-In Closet(s), Window Treatments
Details
- Parcel number: 292224666401030
Construction
Type & style
- Home type: SingleFamily
- Property subtype: SingleFamily
Condition
- Year built: 1930
Community & HOA
Location
- Region: Orlando
Financial & listing details
- Lease term: Contact For Details
Price history
| Date | Event | Price |
|---|---|---|
| 9/29/2025 | Listed for rent | $3,475$3/sqft |
Source: Stellar MLS #O6348060 | ||
| 10/5/2020 | Sold | $440,000+22.6%$352/sqft |
Source: Public Record | ||
| 9/16/2016 | Sold | $359,000$287/sqft |
Source: Stellar MLS #O5448834 | ||
| 7/21/2016 | Pending sale | $359,000$287/sqft |
Source: STOCKWORTH REALTY GROUP #O5448834 | ||
| 7/14/2016 | Price change | $359,000-5.3%$287/sqft |
Source: STOCKWORTH REALTY GROUP #O5448834 | ||

